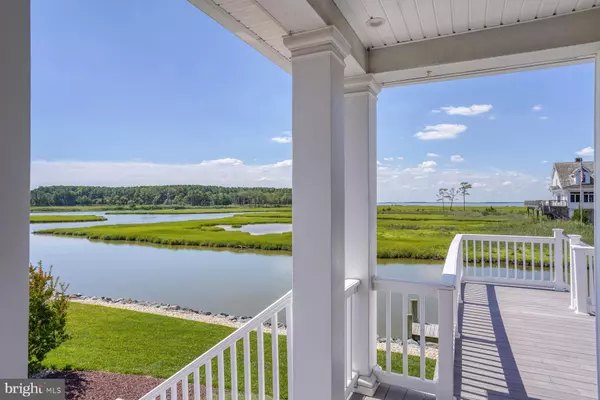For more information regarding the value of a property, please contact us for a free consultation.
Key Details
Sold Price $2,000,000
Property Type Single Family Home
Sub Type Detached
Listing Status Sold
Purchase Type For Sale
Square Footage 2,400 sqft
Price per Sqft $833
Subdivision Bay Vista
MLS Listing ID DESU2024836
Sold Date 08/31/22
Style Coastal
Bedrooms 4
Full Baths 3
Half Baths 2
HOA Fees $25/ann
HOA Y/N Y
Abv Grd Liv Area 2,400
Originating Board BRIGHT
Year Built 2004
Annual Tax Amount $2,173
Tax Year 2021
Lot Size 0.546 Acres
Acres 0.55
Lot Dimensions 149.00 x 165.00
Property Description
Rare Waterfront Opportunity - Large 1/2 acre lot surrounded by water on two sides and 180 degree panoramic views of the Rehoboth Bay, Lewes Rehoboth Canal, Dewey Beach Skyline, and Thompsons Island! Discover this beautiful setting with boat dock and lots of room for a pool. Ground level features garage parking for your cars, lots of storage, solar panel battery room, powder room, and patio area for entertaining. Main level features a great room with lots of windows and doors to enjoy the views with a gas fireplace and cathedral ceilings. Great room opens to kitchen and dining room and multiple doors out to wrap around deck. Kitchen features white cabinetry, granite counters, and stainless appliances. There is an office and laundry room on this level as well as two owners' suites. The top level features two more bedrooms that share a jack and jill bathroom, loft area, and storage. The wrap around deck has a retractable awning and is serviced by a chair lift. The solar panels create enough energy for no electric bills and allows you to sell power and make money too! Enjoy sunsets from your wrap around deck. Watch the wildlife all around you and boats heading up and down the Lewes Rehoboth Canal! Convenient to Rehoboth and Dewey Beaches and area restaurants and attractions. Take the video tour! Start enjoying the boating and beach life today!
Location
State DE
County Sussex
Area Lewes Rehoboth Hundred (31009)
Zoning AR-1
Rooms
Other Rooms Dining Room, Bedroom 2, Bedroom 3, Bedroom 4, Kitchen, Great Room, Loft, Office, Storage Room, Bathroom 2, Bathroom 3, Primary Bathroom, Half Bath
Main Level Bedrooms 2
Interior
Interior Features Kitchen - Island, Upgraded Countertops, Walk-in Closet(s), Window Treatments, Wood Floors
Hot Water Electric
Heating Heat Pump(s)
Cooling Central A/C
Flooring Ceramic Tile, Wood, Carpet
Fireplaces Number 1
Fireplaces Type Gas/Propane
Equipment Stainless Steel Appliances, Washer, Water Heater, Refrigerator, Oven/Range - Gas, Microwave, Disposal, Dishwasher
Furnishings Partially
Fireplace Y
Appliance Stainless Steel Appliances, Washer, Water Heater, Refrigerator, Oven/Range - Gas, Microwave, Disposal, Dishwasher
Heat Source Electric
Laundry Main Floor
Exterior
Exterior Feature Patio(s), Porch(es), Deck(s), Wrap Around
Parking Features Garage Door Opener
Garage Spaces 10.0
Waterfront Description Rip-Rap,Private Dock Site
Water Access Y
View Bay, Canal
Roof Type Architectural Shingle
Accessibility Chairlift
Porch Patio(s), Porch(es), Deck(s), Wrap Around
Attached Garage 4
Total Parking Spaces 10
Garage Y
Building
Lot Description Stream/Creek, Trees/Wooded, Rip-Rapped, Landscaping, Backs to Trees
Story 3
Foundation Pilings
Sewer Public Sewer
Water Public
Architectural Style Coastal
Level or Stories 3
Additional Building Above Grade, Below Grade
New Construction N
Schools
School District Cape Henlopen
Others
Senior Community No
Tax ID 334-19.16-121.00
Ownership Fee Simple
SqFt Source Estimated
Security Features Exterior Cameras
Acceptable Financing Cash, Conventional
Listing Terms Cash, Conventional
Financing Cash,Conventional
Special Listing Condition Standard
Read Less Info
Want to know what your home might be worth? Contact us for a FREE valuation!

Our team is ready to help you sell your home for the highest possible price ASAP

Bought with Joseph S Maggio Jr. • Keller Williams Realty



