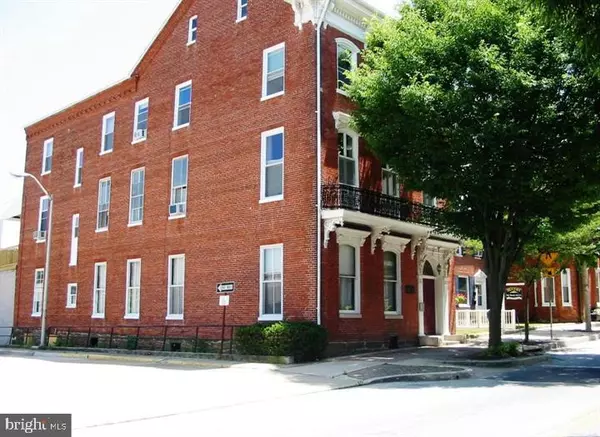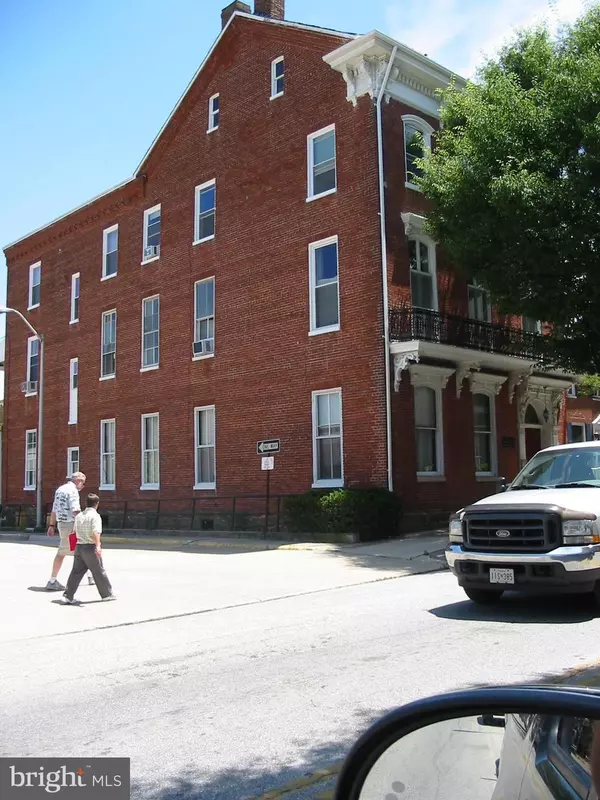For more information regarding the value of a property, please contact us for a free consultation.
Key Details
Sold Price $475,000
Property Type Multi-Family
Sub Type Detached
Listing Status Sold
Purchase Type For Sale
Square Footage 4,750 sqft
Price per Sqft $100
Subdivision None Available
MLS Listing ID MDCR2008740
Sold Date 10/10/22
Style Other
HOA Y/N N
Abv Grd Liv Area 4,750
Originating Board BRIGHT
Year Built 1875
Annual Tax Amount $6,362
Tax Year 2022
Lot Size 6,098 Sqft
Acres 0.14
Property Description
Investors Alert!! Prime Land mark Building Circa 1875 aka "The Charles Wantz House". The 1st mansion built on Main St. for personal residence by prosperous merchants the Wantz family in 1875!! Located on the historic Westminster Main Street Downtown business district, with in walking distance to everything! Close to all the stores, shops, Taverns, Gov't buildings, City Hall & Court houses. Westminster City parks, recreation ball fields, tennis and gym are located directly behind this building. This type of building with it's appealing architecture from the original semicircular leaded stained glass transom above front door to the beautiful grand 3 level main staircase is rarely available because for it's location is has it's own private parking lot for 10 spaces behind the building. great opportunity for someone that would want to have their own Commercial business or retail use on the main floors and have the additional rental income from apartments on the 2nd and 3rd floors. Was setup originally and currently electric metered as 6 units, currently being used a 5 large residential use apartment rentals, always been fully leased & currently fully tenant occupied on m/m leases, with unit 2 main floor coming available soon. A Great commercial Investment incoming producing property!
Location
State MD
County Carroll
Zoning BUSINESS DISTRI/COMMERC
Rooms
Basement Outside Entrance, Rear Entrance, Full, Unfinished
Interior
Interior Features Built-Ins, Double/Dual Staircase, Window Treatments, Carpet, Ceiling Fan(s), Entry Level Bedroom, Stain/Lead Glass, Wainscotting, Walk-in Closet(s), Wood Floors
Hot Water Natural Gas
Heating Forced Air, Heat Pump(s), Zoned, Baseboard - Electric
Cooling Ceiling Fan(s), Central A/C, Window Unit(s)
Fireplaces Type Mantel(s)
Equipment Oven/Range - Electric, Refrigerator
Fireplace Y
Window Features Atrium,Double Pane,Insulated,Storm,Wood Frame
Appliance Oven/Range - Electric, Refrigerator
Heat Source Central, Electric
Exterior
Exterior Feature Balcony, Porch(es)
Garage Spaces 10.0
Parking On Site 1
Utilities Available Cable TV, Electric Available, Sewer Available, Water Available
Water Access N
View City
Roof Type Asphalt,Slate
Street Surface Access - On Grade,Black Top
Accessibility None
Porch Balcony, Porch(es)
Road Frontage City/County
Total Parking Spaces 10
Garage N
Building
Lot Description Backs - Parkland, Road Frontage, Level
Foundation Stone
Sewer Public Sewer
Water Public
Architectural Style Other
Additional Building Above Grade
Structure Type 9'+ Ceilings,Brick,High,Plaster Walls
New Construction N
Schools
School District Carroll County Public Schools
Others
Tax ID 0707057792
Ownership Fee Simple
SqFt Source Estimated
Acceptable Financing Conventional
Listing Terms Conventional
Financing Conventional
Special Listing Condition Standard
Read Less Info
Want to know what your home might be worth? Contact us for a FREE valuation!

Our team is ready to help you sell your home for the highest possible price ASAP

Bought with Garry A. Haines • Haines Realty



