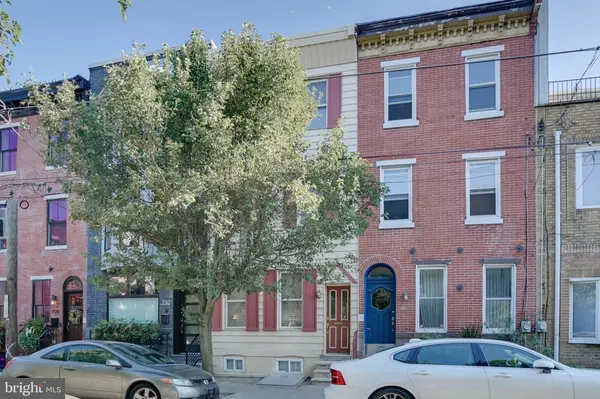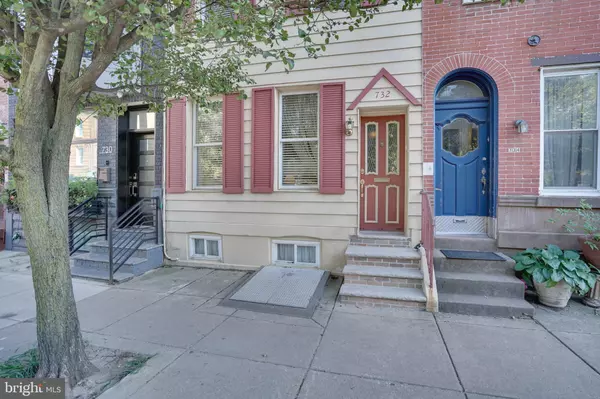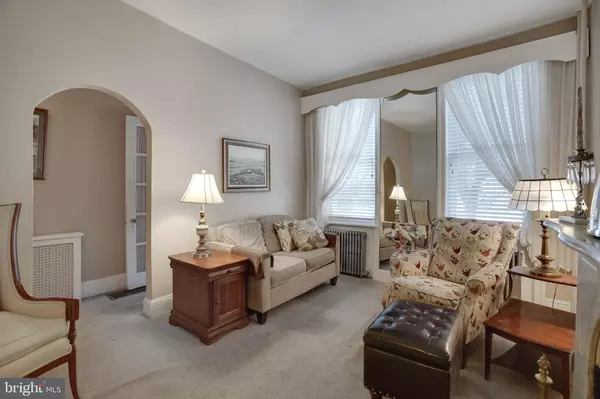For more information regarding the value of a property, please contact us for a free consultation.
Key Details
Sold Price $575,000
Property Type Townhouse
Sub Type Interior Row/Townhouse
Listing Status Sold
Purchase Type For Sale
Square Footage 1,740 sqft
Price per Sqft $330
Subdivision Bella Vista
MLS Listing ID PAPH2151934
Sold Date 10/19/22
Style Straight Thru
Bedrooms 3
Full Baths 2
HOA Y/N N
Abv Grd Liv Area 1,740
Originating Board BRIGHT
Year Built 1920
Annual Tax Amount $3,073
Tax Year 2022
Lot Size 780 Sqft
Acres 0.02
Lot Dimensions 15.00 x 52.00
Property Description
732 Fitzwater St is a large, 3-story home situated across from Cianfrani Park in Philadelphia's highly sought-after Bella Vista neighborhood. This well-maintained home offers 3 bedrooms, 2 full bathrooms, a large patio, and central air. The main level features a bright living room with tall windows, high ceilings, and a fireplace mantle at its center. The separate dining room can easily accommodate a table for 8, perfect for family gatherings. Finishing this level is an eat-in kitchen fitted with lots of storage, and prep space. Out back, you'll find a secluded patio, ideal for relaxing with a morning cup of coffee or an evening glass of wine. On the home's second level, there's a great-sized bedroom with double closets at the rear and an updated bathroom at the center. A pair of connected bedrooms sit at the front. They can be used separately or as a suite with a dressing room and office. The third level of the home is dedicated to the primary suite. There are two large, adjoining rooms and a modern full bathroom. There's also access to a rear roof-top, ideal for a future deck. Completing the home is an expansive basement that holds the laundry, gas furnace, gas water heater, and tons of storage space. 732 Fitzwater St's central location earns a Walk Score of 99! Bella Vista is a vibrant community overflowing with friendly neighbors, local shops, popular restaurants, and idyllic parks. Just across the street, peaceful Cianfrani Park hosts community events throughout the year. This home is also a short stroll from lively corridors, including E Passyunk Ave, 11th St, Washington Ave, and the 9th St Italian Market. Plus, there's easy access to public transit, Pennsylvania and Jefferson hospitals, Center City, I-95, and South Jersey. Schedule your in-person or virtual tour today!
Location
State PA
County Philadelphia
Area 19147 (19147)
Zoning RSA5
Rooms
Basement Unfinished
Interior
Hot Water Natural Gas
Heating Forced Air, Hot Water
Cooling Central A/C
Fireplace N
Heat Source Natural Gas
Laundry Has Laundry
Exterior
Water Access N
Accessibility None
Garage N
Building
Story 3
Foundation Other
Sewer Public Sewer
Water Public
Architectural Style Straight Thru
Level or Stories 3
Additional Building Above Grade, Below Grade
New Construction N
Schools
Elementary Schools Meredith William
Middle Schools Meredith William
School District The School District Of Philadelphia
Others
Senior Community No
Tax ID 022182700
Ownership Fee Simple
SqFt Source Assessor
Special Listing Condition Standard
Read Less Info
Want to know what your home might be worth? Contact us for a FREE valuation!

Our team is ready to help you sell your home for the highest possible price ASAP

Bought with Melanie M. McConnell • KW Philly



