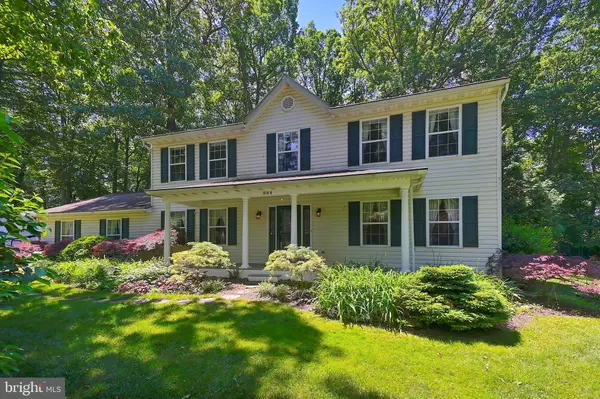For more information regarding the value of a property, please contact us for a free consultation.
Key Details
Sold Price $520,000
Property Type Single Family Home
Sub Type Detached
Listing Status Sold
Purchase Type For Sale
Square Footage 2,364 sqft
Price per Sqft $219
Subdivision None Available
MLS Listing ID MDCR2007896
Sold Date 07/22/22
Style Colonial
Bedrooms 4
Full Baths 2
Half Baths 1
HOA Y/N N
Abv Grd Liv Area 2,364
Originating Board BRIGHT
Year Built 1994
Annual Tax Amount $4,535
Tax Year 2022
Lot Size 1.180 Acres
Acres 1.18
Property Description
There is no place like HOME! Turn the key to this outstanding Colonial Home with a front porch on a gorgeous, landscaped lot! This home is tucked away at the top of the driveway. You can relax on the front porch or spend the day on the huge, composite deck with a retractable awning (awning is electric with manual back-up ; vinyl trim on the front porch and back deck)! This home offers 4 bedrooms, 2.5 baths with an attached 2 car garage. If you like to garden, YOU HAVE FOUND THE RIGHT PLACE!!!! The garden is landscaped with many perennials for you to adore! The interior of the home will delight you with generously sized rooms, a family room with a wood burning fireplace, ceiling fan and a view of the magnificent gardens! The kitchen features a pantry, lots of cabinet space, Zodiac Quartz countertops and all appliances. The separate dining room is perfect for gathering for celebrations and those special meals; chair rail in the dining room adds a nice touch! The upper level is where the 4 bedrooms and 2 full bathrooms are located, the rooms are generously sized; the Owners Suite has a ceiling fan, bathroom with double sinks and a walk in closet so you will have plenty of space for all your favorite outfits! Wood flooring is throughout most of the home, windows are vinyl clad, double pane with screens and tilt-in feature for easy cleaning; some windows have "blackout" blinds. The HVAC is zoned to provide optimum comfort! Attached 2 car, side entry garage for your cars and/or storage. Another bonus is that this home has been owned and lovingly cared for by the same owners since it was built, it also has whole house surge suppressor on the electrical panel. Only short distance to town and shopping while still feeling private and tucked away! Don't wait, act NOW to call 884 Woodleigh Drive "HOME"!
Location
State MD
County Carroll
Zoning RESIDENTIAL
Rooms
Other Rooms Living Room, Dining Room, Bedroom 2, Bedroom 3, Bedroom 4, Kitchen, Family Room, Basement, Bedroom 1
Basement Daylight, Partial, Heated, Improved, Interior Access, Outside Entrance, Partially Finished, Rear Entrance, Shelving, Space For Rooms, Sump Pump, Walkout Stairs, Water Proofing System
Interior
Interior Features Attic, Built-Ins, Ceiling Fan(s), Chair Railings, Dining Area, Family Room Off Kitchen, Floor Plan - Traditional, Formal/Separate Dining Room, Kitchen - Country, Kitchen - Eat-In, Pantry, Wood Floors
Hot Water Electric
Heating Heat Pump(s)
Cooling Ceiling Fan(s), Heat Pump(s)
Flooring Hardwood, Vinyl
Fireplaces Number 1
Fireplaces Type Wood, Screen
Equipment Built-In Microwave, Dishwasher, Exhaust Fan, Icemaker, Microwave, Refrigerator, Stove, Washer, Water Heater, Dryer, Dryer - Electric
Fireplace Y
Window Features Sliding,Screens
Appliance Built-In Microwave, Dishwasher, Exhaust Fan, Icemaker, Microwave, Refrigerator, Stove, Washer, Water Heater, Dryer, Dryer - Electric
Heat Source Electric
Laundry Basement, Has Laundry, Lower Floor
Exterior
Exterior Feature Porch(es), Deck(s)
Parking Features Garage - Side Entry, Garage Door Opener, Inside Access
Garage Spaces 6.0
Utilities Available Cable TV
Water Access N
Roof Type Asphalt
Accessibility None
Porch Porch(es), Deck(s)
Attached Garage 2
Total Parking Spaces 6
Garage Y
Building
Lot Description Front Yard, Landscaping, Level, Rear Yard, Secluded, SideYard(s)
Story 3
Foundation Other
Sewer Septic = # of BR
Water Well
Architectural Style Colonial
Level or Stories 3
Additional Building Above Grade, Below Grade
Structure Type Dry Wall
New Construction N
Schools
School District Carroll County Public Schools
Others
Senior Community No
Tax ID 0707122861
Ownership Fee Simple
SqFt Source Assessor
Security Features Electric Alarm
Acceptable Financing Conventional, FHA, Negotiable, VA
Listing Terms Conventional, FHA, Negotiable, VA
Financing Conventional,FHA,Negotiable,VA
Special Listing Condition Standard
Read Less Info
Want to know what your home might be worth? Contact us for a FREE valuation!

Our team is ready to help you sell your home for the highest possible price ASAP

Bought with Randy Pomfrey • Cummings & Co. Realtors



