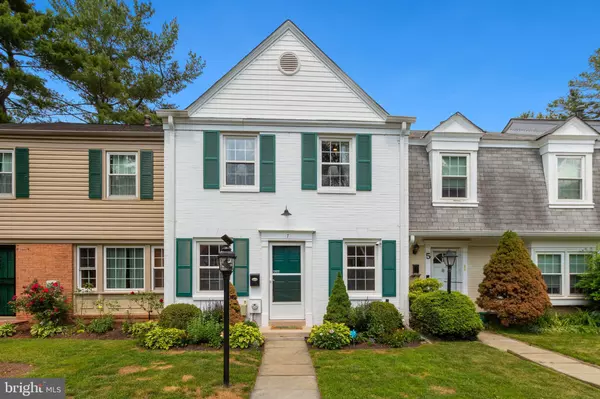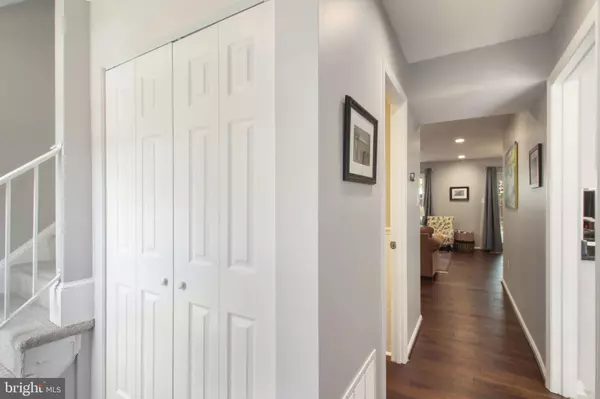For more information regarding the value of a property, please contact us for a free consultation.
Key Details
Sold Price $482,100
Property Type Townhouse
Sub Type Interior Row/Townhouse
Listing Status Sold
Purchase Type For Sale
Square Footage 1,980 sqft
Price per Sqft $243
Subdivision Diamond Farm
MLS Listing ID MDMC2054686
Sold Date 07/11/22
Style Colonial
Bedrooms 4
Full Baths 2
Half Baths 2
HOA Fees $96/mo
HOA Y/N Y
Abv Grd Liv Area 1,340
Originating Board BRIGHT
Year Built 1970
Annual Tax Amount $3,886
Tax Year 2021
Lot Size 2,000 Sqft
Acres 0.05
Property Description
**Offers due Mon 6/13 at 10AM** Rarely-available 4-bed, 2-full, 2-half bath townhome with upgrades galore and tree-lined views in sought-after Diamond Farms neighborhood! Hardwood floors, newly-installed recessed lighting (2020), and an abundanceof natural light welcome you to this stunning home. The renovated Chef's kitchen (2016) is the centerpiece of the main level, boasting granite countertops, upgraded cabinetsand pantry, stainless steel appliances, contemporary backsplash and tiled floors plus eat-in breakfast area, perfect for your morning coffee. The adjacent open layout living and dining room area with French door access to the rear yard and conveniently-located powder room is an entertainer's dream. Head upstairs when ready to unwind in the spacious Owner's Suite with spa-like en-suite bath including tiled stand-up shower. Two additional bedrooms and a second full bath complete the upper level. The large lower level with egress, half bath and laundry room is the ideal space for an in-law suite, in-home office or rec room including bonus storage and built-in kids' climbing wall! The fully-fenced rear yard with artificial grass (2020), faux ivy fence, stone patio and gated access tocommon greenspace is the picture-perfect spot for a summer BBQ or to let pets play. Other recent upgrades includenewer roof (2017),windows (2016), furnace (2017), oversized gutters with leaf-guard covers (2020), attic insulation (2018), and water heater (2015)! Enjoy all that this community has to offer including pool, sports courts, and playgrounds. Just 5-min to Whole Foods, Cava, Cinepolis, Starbucks, and all of the dining and shopping that downtown Kentlands has to offer. Easy access to 270, 200, 495 and Shady Grove metro (red line). Diamond ES and Lakelands Park MS district. Don't miss this!
Location
State MD
County Montgomery
Zoning RPT
Rooms
Basement Fully Finished
Interior
Interior Features Breakfast Area, Combination Dining/Living, Dining Area, Family Room Off Kitchen, Floor Plan - Traditional, Kitchen - Gourmet, Pantry, Recessed Lighting, Upgraded Countertops, Wood Floors
Hot Water Natural Gas
Heating Forced Air
Cooling Central A/C
Flooring Partially Carpeted, Hardwood, Ceramic Tile
Equipment Built-In Microwave, Dishwasher, Disposal, Dryer, Refrigerator, Stainless Steel Appliances, Washer, Oven/Range - Electric
Appliance Built-In Microwave, Dishwasher, Disposal, Dryer, Refrigerator, Stainless Steel Appliances, Washer, Oven/Range - Electric
Heat Source Natural Gas
Exterior
Exterior Feature Patio(s), Porch(es)
Amenities Available Pool - Outdoor, Tennis Courts, Basketball Courts, Tot Lots/Playground
Water Access N
Accessibility None
Porch Patio(s), Porch(es)
Garage N
Building
Story 3
Foundation Slab
Sewer Public Sewer
Water Public
Architectural Style Colonial
Level or Stories 3
Additional Building Above Grade, Below Grade
New Construction N
Schools
Elementary Schools Diamond
Middle Schools Lakelands Park
High Schools Northwest
School District Montgomery County Public Schools
Others
HOA Fee Include Snow Removal,Trash,Common Area Maintenance,Pool(s)
Senior Community No
Tax ID 160900831947
Ownership Fee Simple
SqFt Source Assessor
Special Listing Condition Standard
Read Less Info
Want to know what your home might be worth? Contact us for a FREE valuation!

Our team is ready to help you sell your home for the highest possible price ASAP

Bought with Cara Pearlman • Compass



