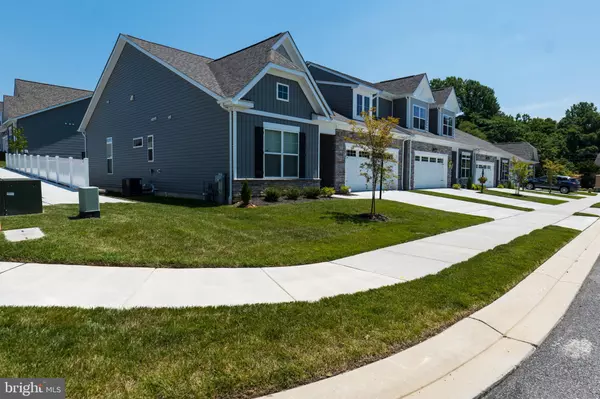For more information regarding the value of a property, please contact us for a free consultation.
Key Details
Sold Price $622,500
Property Type Townhouse
Sub Type End of Row/Townhouse
Listing Status Sold
Purchase Type For Sale
Square Footage 3,333 sqft
Price per Sqft $186
Subdivision Monarch Glen
MLS Listing ID MDHR2014894
Sold Date 10/27/22
Style Ranch/Rambler
Bedrooms 3
Full Baths 3
HOA Fees $120/mo
HOA Y/N Y
Abv Grd Liv Area 1,933
Originating Board BRIGHT
Year Built 2021
Annual Tax Amount $5,964
Tax Year 2022
Lot Size 5,400 Sqft
Acres 0.12
Property Description
$20,000.00 PRICE REDUCTION!!! This exceptional home offers a contemporary interior and contains a first-floor bedroom, large entertainment spaces, expansive living areas, well-proportioned rooms, flow-through living area, flow-through living/dining area, generous living spaces, and relaxed living spaces. Glorious fireplace. Extra features at the house include vaulted ceilings. Enjoy the sleek finishes in this gorgeous kitchen that has been newly installed and comes equipped with stainless steel appliances, upgraded countertops, a large center island, contemporary cabinetry, pendant lighting, a large walk-in pantry, a built-in microwave, and a built-in cooktop. An ideal space, the well-proportioned main bedroom affords a luxury ensuite bathroom and a walk-in closet. System updates include a brand-new HVAC system, forced air heat, high-efficiency washers and dryers, Energy Star appliances, and high-efficiency kitchen appliances for maximum benefit. Unwind or entertain in the inviting backyard that can be accessed from rear sliding doors and await your ideas for finishing touches. Featuring just the suburban atmosphere you are looking for. In a scenic quiet spot in a desirable Harford County neighborhood. Close to parks, nature, and mixed-use shopping and dining areas. Every convenience is a short distance away. Keep your tools handy and organized in a large 2-car attached garage. A rare opportunity. Call us today to arrange a showing.
Location
State MD
County Harford
Zoning R1COS
Direction South
Rooms
Other Rooms Living Room, Dining Room, Bedroom 2, Bedroom 3, Kitchen, Family Room, Bedroom 1, Laundry, Other, Utility Room, Bathroom 1, Bathroom 2, Bathroom 3
Basement Partially Finished, Space For Rooms, Full, Heated, Interior Access
Main Level Bedrooms 2
Interior
Interior Features Pantry, Carpet, Dining Area, Entry Level Bedroom, Recessed Lighting, Soaking Tub
Hot Water Natural Gas
Heating Forced Air
Cooling Central A/C
Equipment Built-In Microwave, Cooktop, Dishwasher, Disposal, Dryer - Front Loading, Oven - Double, Washer, Water Heater
Window Features Sliding
Appliance Built-In Microwave, Cooktop, Dishwasher, Disposal, Dryer - Front Loading, Oven - Double, Washer, Water Heater
Heat Source Natural Gas
Exterior
Parking Features Garage - Front Entry
Garage Spaces 2.0
Utilities Available Cable TV Available
Water Access N
Roof Type Architectural Shingle
Accessibility None
Attached Garage 2
Total Parking Spaces 2
Garage Y
Building
Story 1
Foundation Other
Sewer Public Sewer
Water Public
Architectural Style Ranch/Rambler
Level or Stories 1
Additional Building Above Grade, Below Grade
New Construction Y
Schools
Elementary Schools Call School Board
Middle Schools Call School Board
High Schools Call School Board
School District Harford County Public Schools
Others
Senior Community No
Tax ID 1301400504
Ownership Fee Simple
SqFt Source Assessor
Special Listing Condition Standard
Read Less Info
Want to know what your home might be worth? Contact us for a FREE valuation!

Our team is ready to help you sell your home for the highest possible price ASAP

Bought with JoAnne LaRosa • Advance Realty, Inc.



