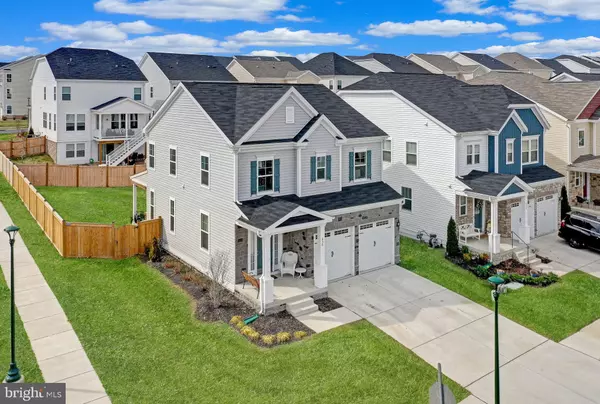For more information regarding the value of a property, please contact us for a free consultation.
Key Details
Sold Price $640,000
Property Type Single Family Home
Sub Type Detached
Listing Status Sold
Purchase Type For Sale
Square Footage 2,722 sqft
Price per Sqft $235
Subdivision Embrey Mill
MLS Listing ID VAST2009266
Sold Date 04/05/22
Style Colonial
Bedrooms 4
Full Baths 3
Half Baths 1
HOA Fees $135/mo
HOA Y/N Y
Abv Grd Liv Area 2,083
Originating Board BRIGHT
Year Built 2020
Annual Tax Amount $3,645
Tax Year 2021
Lot Size 5,937 Sqft
Acres 0.14
Property Description
Located in the highly sought-after Embrey Mill neighborhood, this modern, newly constructed (2020), three-story home provides an ideal, open floor plan concept. The welcoming foyer features abundant natural light, flow-through living and dining area with century oak hardwood floors throughout the entire main level. Fall in love with the beautifully designed kitchen including granite countertops, subway tile backsplash, table island, modern under-cabinet lights, and designer panel birch cabinetry for plenty of added storage space. This alluring corner lot home highlights a plethora of windows, extra wide staircases, and high nine-foot ceilings on the main and upper levels. Natural lighting creates the perfect ambiance in the spacious main bedroom that provides a luxury owner's bath with separate vanities, a soaking tub, and a tiled shower. All upper-level bedrooms sport ceiling fans and ample closet space. The laundry room includes Wi-Fi-enabled washer and dryer. A finished lower level consists of the 4th bedroom, a full-sized bathroom, and a recreation room allowing extra enjoyable living space. Appreciate the benefits of a roomy 2-car attached garage which boasts 2 quiet garage lifts. The expansive fenced-in backyard offers a covered concrete patio with pull-down shades for privacy and a ceiling fan for fresh air.
The Embrey Mill neighborhood comes with an array of amenities ranging from 10-miles of walking/biking trails, community garden and fire pits, 15+ playgrounds, Ground Bistro & Cafe, fitness center, two pools, and a pair of dog parks. Everything you need access to is just a short distance from home including Publix located in Embrey Mill Town Center.
This scenic, quiet home already sports many upgrades while still allowing you to make desired customizations and create wonderful memories with family. Early viewing is recommended, come see for yourself what this home has to offer!
Location
State VA
County Stafford
Zoning PD2
Rooms
Basement Fully Finished
Interior
Hot Water Natural Gas
Heating Central
Cooling Central A/C
Heat Source Natural Gas
Laundry Upper Floor
Exterior
Exterior Feature Patio(s), Enclosed
Parking Features Garage - Front Entry, Garage Door Opener
Garage Spaces 4.0
Fence Rear, Wood
Amenities Available Bike Trail, Club House, Common Grounds, Dog Park, Fitness Center, Tot Lots/Playground, Swimming Pool, Pool - Outdoor, Jog/Walk Path, Other
Water Access N
Accessibility None
Porch Patio(s), Enclosed
Attached Garage 2
Total Parking Spaces 4
Garage Y
Building
Story 3
Foundation Concrete Perimeter
Sewer Public Sewer
Water Public
Architectural Style Colonial
Level or Stories 3
Additional Building Above Grade, Below Grade
New Construction N
Schools
School District Stafford County Public Schools
Others
Senior Community No
Tax ID 29G 6 996
Ownership Fee Simple
SqFt Source Assessor
Special Listing Condition Standard
Read Less Info
Want to know what your home might be worth? Contact us for a FREE valuation!

Our team is ready to help you sell your home for the highest possible price ASAP

Bought with Mariam Shoja • Golston Real Estate Inc.



