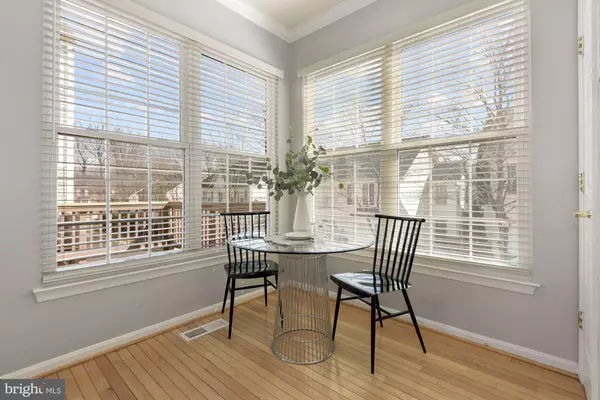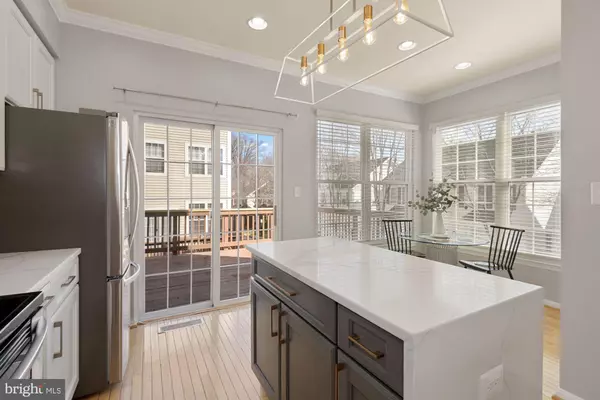For more information regarding the value of a property, please contact us for a free consultation.
Key Details
Sold Price $671,000
Property Type Townhouse
Sub Type End of Row/Townhouse
Listing Status Sold
Purchase Type For Sale
Square Footage 1,812 sqft
Price per Sqft $370
Subdivision Windy Hill
MLS Listing ID VAFX2039276
Sold Date 03/31/22
Style Colonial
Bedrooms 3
Full Baths 3
Half Baths 1
HOA Fees $133/mo
HOA Y/N Y
Abv Grd Liv Area 1,812
Originating Board BRIGHT
Year Built 1999
Annual Tax Amount $6,363
Tax Year 2021
Lot Size 1,627 Sqft
Acres 0.04
Property Description
Old Town ambiance with Fairfax space! Remodeled kitchen (2020) with waterfall quartz countertops, white farmhouse sink, 42“ cabinets, soft-close doors and drawers in cabinets and island, pull out shelves and built-in organizers, double oven, new refrigerator (Dec 2021), newer dishwasher (2020), gorgeous lighting, pantry, nook for table, and sliding glass door to upper deck. Open floorplan with hardwood floors, recessed lighting, and crown molding throughout main level. Beautiful remodeled recreation room with new LVP flooring, gas fireplace with stone and shiplap surround reaching to 12.5 ft ceiling, recessed lighting, ceiling fan, and sliding door leading to lower deck. End unit TH with windows on two sides to let in lots of daylight. Primary bedroom with en-suite and professionally designed closets; en-suite has soaking tub, separate shower, two vanities, recessed lighting, and linen closet. 2nd bedroom with en-suite. 3rd bedroom loft with 2 closets, full bath, and arched window, could be a great office or flex space. Full size washer and dryer, water heater replaced 2019. Double pane tilt-in windows and 9' ceilings. Newly remodeled half bath on main level. Lots of outdoor space on upper and lower decks. Great storage space. Sprinkler system on all levels. HOA provides maintenance for front and side yards! Butterfly garden in side yard. Dog friendly community! Garage with driveway provides 2 parking spaces. Permit for 3rd parking space in Green Zone conveys ($50 value). 5 pool passes convey (2 resident, 1 child, 2 guest, $125 value). Great commuter location: ½ mile to bus stop (Fairfax Connector Route 321 to 2 metro rail stations and two VRE stations), close to I-395, I-495 and other major commuter routes, and 4.5 miles to the Franconia-Springfield metro station, with 30 bike racks and over 5,000 parking spaces. 1.8 miles to The St. James Sports, Wellness, and Entertainment Complex. Less than 2 miles to the Bradlick Shopping Center, 3-4 miles Springfield Plaza, Tower Shopping Center, and Springfield Town Center, providing numerous shopping and dining options. (Maggiano's, Mezeh, Trader Joes, Giant, Lidl, Orange Theory, Home Depot, etc.) 3 miles to BJs Wholesale Club.
Location
State VA
County Fairfax
Zoning 312
Rooms
Other Rooms Living Room, Dining Room, Primary Bedroom, Bedroom 2, Bedroom 3, Kitchen, Family Room, Foyer, Bathroom 2, Bathroom 3, Primary Bathroom, Half Bath
Basement Fully Finished, Daylight, Full, Front Entrance, Heated, Interior Access, Rear Entrance, Walkout Level, Windows
Interior
Interior Features Breakfast Area, Carpet, Ceiling Fan(s), Combination Dining/Living, Crown Moldings, Floor Plan - Open, Floor Plan - Traditional, Kitchen - Country, Kitchen - Island, Primary Bath(s), Wood Floors
Hot Water Natural Gas
Heating Forced Air
Cooling Ceiling Fan(s), Central A/C
Fireplaces Number 1
Equipment Built-In Microwave, Dishwasher, Disposal, Dryer, Exhaust Fan, Icemaker, Oven/Range - Electric, Refrigerator, Stainless Steel Appliances, Washer
Furnishings No
Fireplace Y
Window Features Double Pane
Appliance Built-In Microwave, Dishwasher, Disposal, Dryer, Exhaust Fan, Icemaker, Oven/Range - Electric, Refrigerator, Stainless Steel Appliances, Washer
Heat Source Natural Gas
Laundry Basement, Dryer In Unit, Washer In Unit
Exterior
Exterior Feature Deck(s)
Parking Features Garage - Front Entry
Garage Spaces 2.0
Fence Rear, Wood, Privacy
Amenities Available Basketball Courts, Bike Trail, Club House, Common Grounds, Jog/Walk Path, Party Room, Pool - Outdoor, Reserved/Assigned Parking, Tot Lots/Playground
Water Access N
Accessibility None
Porch Deck(s)
Attached Garage 1
Total Parking Spaces 2
Garage Y
Building
Story 4
Foundation Slab, Concrete Perimeter
Sewer Public Sewer
Water Public
Architectural Style Colonial
Level or Stories 4
Additional Building Above Grade, Below Grade
New Construction N
Schools
Elementary Schools Bren Mar Park
Middle Schools Holmes
High Schools Edison
School District Fairfax County Public Schools
Others
HOA Fee Include Common Area Maintenance,Lawn Care Front,Lawn Care Side,Management,Pool(s),Recreation Facility,Reserve Funds,Road Maintenance,Snow Removal,Trash
Senior Community No
Tax ID 0723 34 0132
Ownership Fee Simple
SqFt Source Assessor
Security Features Sprinkler System - Indoor
Acceptable Financing Cash, Conventional, FHA, VA
Horse Property N
Listing Terms Cash, Conventional, FHA, VA
Financing Cash,Conventional,FHA,VA
Special Listing Condition Standard
Read Less Info
Want to know what your home might be worth? Contact us for a FREE valuation!

Our team is ready to help you sell your home for the highest possible price ASAP

Bought with William F Hoffman • Keller Williams Realty



