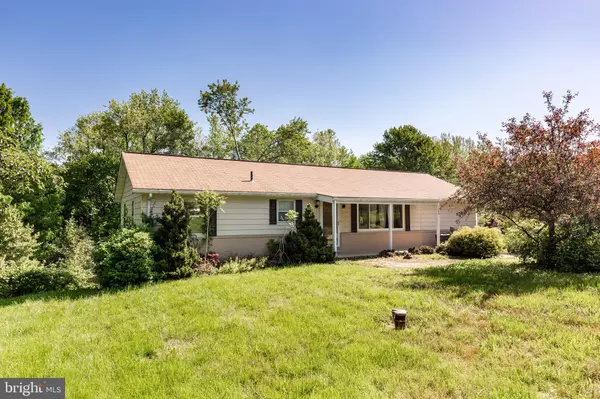For more information regarding the value of a property, please contact us for a free consultation.
Key Details
Sold Price $415,000
Property Type Single Family Home
Sub Type Detached
Listing Status Sold
Purchase Type For Sale
Square Footage 2,400 sqft
Price per Sqft $172
Subdivision None Available
MLS Listing ID MDCR2008040
Sold Date 06/29/22
Style Ranch/Rambler
Bedrooms 3
Full Baths 2
HOA Y/N N
Abv Grd Liv Area 1,400
Originating Board BRIGHT
Year Built 1980
Annual Tax Amount $2,737
Tax Year 2021
Lot Size 3.044 Acres
Acres 3.04
Property Description
Situated on 3.04 Acres, this Rancher is ready to move in! Main level offers a Living room , Dining room, Family room (which leads to a wrap around deck) and 2 bedrooms. If one desires 3 bedrooms on the main level....it would be easy to turn the Family room into an Owner's Bedroom....the Kitchen is updated with Cherry cabinets and granite counters, and the main level bathroom is updated as well. The lower level features another bedroom , family room with wood stove with stainless liner, separate laundry with wood ceilings and updated bathroom with jetted tub and wood ceilings too (its gorgeous) - the seller installed a new water heater recently too. There is a storage room as well. The basement leads straight out to patio, deck , and a quiet area to retreat..... This property has just a smidge over 3 acres and would suit those who are looking for a little bit of open land and some woods. Lots of ornamental trees are on the property too.
Location
State MD
County Carroll
Zoning AG
Rooms
Other Rooms Living Room, Dining Room, Primary Bedroom, Bedroom 2, Bedroom 3, Kitchen, Family Room, Laundry, Bathroom 1, Bathroom 2
Basement Daylight, Partial, Full, Fully Finished, Heated, Improved, Interior Access, Outside Entrance, Rear Entrance, Walkout Level, Windows
Main Level Bedrooms 2
Interior
Interior Features Breakfast Area, Carpet, Ceiling Fan(s), Dining Area, Entry Level Bedroom, Family Room Off Kitchen, Floor Plan - Traditional, Kitchen - Gourmet, Recessed Lighting, Stall Shower, Upgraded Countertops, Window Treatments, Wood Stove
Hot Water Electric
Heating Central, Heat Pump - Electric BackUp
Cooling Central A/C
Flooring Carpet, Laminated, Ceramic Tile
Equipment Cooktop, Dishwasher, Dryer, Dryer - Front Loading, Exhaust Fan, Icemaker, Oven - Single, Oven - Wall, Oven/Range - Electric, Range Hood, Refrigerator, Washer, Washer - Front Loading, Water Conditioner - Owned, Water Dispenser, Water Heater
Window Features Double Pane,Insulated,Screens
Appliance Cooktop, Dishwasher, Dryer, Dryer - Front Loading, Exhaust Fan, Icemaker, Oven - Single, Oven - Wall, Oven/Range - Electric, Range Hood, Refrigerator, Washer, Washer - Front Loading, Water Conditioner - Owned, Water Dispenser, Water Heater
Heat Source Electric, Wood
Laundry Basement, Has Laundry, Hookup, Lower Floor
Exterior
Exterior Feature Deck(s), Patio(s), Wrap Around
Garage Spaces 4.0
Water Access N
Roof Type Asphalt
Street Surface Black Top
Accessibility None
Porch Deck(s), Patio(s), Wrap Around
Road Frontage City/County
Total Parking Spaces 4
Garage N
Building
Lot Description Backs to Trees
Story 2
Foundation Concrete Perimeter
Sewer On Site Septic
Water Well
Architectural Style Ranch/Rambler
Level or Stories 2
Additional Building Above Grade, Below Grade
Structure Type Dry Wall,Wood Ceilings
New Construction N
Schools
Elementary Schools Runnymede
Middle Schools Northwest
High Schools Francis Scott Key Senior
School District Carroll County Public Schools
Others
Senior Community No
Tax ID 0703022722
Ownership Fee Simple
SqFt Source Assessor
Security Features Carbon Monoxide Detector(s),Smoke Detector
Acceptable Financing Cash, Conventional, FHA, Rural Development, USDA, VA
Listing Terms Cash, Conventional, FHA, Rural Development, USDA, VA
Financing Cash,Conventional,FHA,Rural Development,USDA,VA
Special Listing Condition Standard
Read Less Info
Want to know what your home might be worth? Contact us for a FREE valuation!

Our team is ready to help you sell your home for the highest possible price ASAP

Bought with Stephanie A Myers • Long & Foster Real Estate, Inc.



