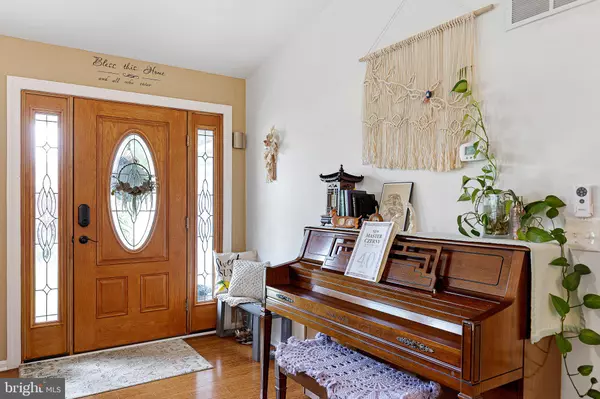For more information regarding the value of a property, please contact us for a free consultation.
Key Details
Sold Price $465,000
Property Type Single Family Home
Sub Type Detached
Listing Status Sold
Purchase Type For Sale
Square Footage 1,650 sqft
Price per Sqft $281
Subdivision Nautical Cove
MLS Listing ID DENC2023602
Sold Date 06/28/22
Style Ranch/Rambler
Bedrooms 3
Full Baths 2
HOA Fees $6/ann
HOA Y/N Y
Abv Grd Liv Area 1,650
Originating Board BRIGHT
Year Built 1994
Annual Tax Amount $2,969
Tax Year 2021
Lot Size 0.750 Acres
Acres 0.75
Lot Dimensions 131.70 x 211.70
Property Description
Welcome home to this stunning 3 bedroom, 2 bath ranch style home located on a cul-de-sac in the sought after community of Nautical Cove. The newly paved driveway and custom paver front porch greet you as soon as you arrive.Walk into a beautiful open floor plan with tastefully painted colors & boasting hardwood floors throughout the family room (with a wood burning fireplace), dining room and kitchen.The renovated kitchen with custom cabinets, stainless steel appliances & granite countertops brings in natural light from the bay window & offers a perfect space for entertaining or getting cozy while enjoying your morning coffee.The over-sized rear patio has all new custom pavers with a built in fire pit, making it an outdoor oasis to be enjoyed well into evening hours. The lighting under the stairs and surrounding wall make this a must see.A new shed has been added making this large yard (.75 acre) easy to maintain and enjoy. This one floor living home offers 3 large bedrooms and the primary hosts a newly updated en-suite bathroom. Completing this area is a full hall bathroom. The lower level offers additional entertaining space with all new vinyl plank flooring, a potential office space and an unfinished area with ample storage and an egress to bilco doors. Dont miss your opportunity - this home has absolutely everything youve been looking for!
Location
State DE
County New Castle
Area South Of The Canal (30907)
Zoning NC21
Rooms
Other Rooms Dining Room, Primary Bedroom, Bedroom 2, Bedroom 3, Kitchen, Family Room
Basement Partially Finished, Full, Interior Access, Outside Entrance, Sump Pump
Main Level Bedrooms 3
Interior
Interior Features Attic, Entry Level Bedroom, Primary Bath(s), Recessed Lighting, Stall Shower, Tub Shower, Ceiling Fan(s), Walk-in Closet(s), Attic/House Fan, Floor Plan - Open
Hot Water Electric
Heating Forced Air
Cooling Central A/C
Flooring Ceramic Tile, Hardwood, Carpet
Fireplaces Number 1
Fireplaces Type Wood
Equipment Stainless Steel Appliances, Oven - Self Cleaning, Oven - Single, Oven/Range - Gas, Refrigerator, Icemaker, Dishwasher, Disposal, Microwave, Water Heater, Humidifier
Fireplace Y
Window Features Bay/Bow,Energy Efficient
Appliance Stainless Steel Appliances, Oven - Self Cleaning, Oven - Single, Oven/Range - Gas, Refrigerator, Icemaker, Dishwasher, Disposal, Microwave, Water Heater, Humidifier
Heat Source Natural Gas
Laundry Main Floor
Exterior
Exterior Feature Patio(s), Porch(es)
Parking Features Garage - Front Entry, Garage Door Opener
Garage Spaces 6.0
Water Access N
Roof Type Shingle
Accessibility None
Porch Patio(s), Porch(es)
Attached Garage 2
Total Parking Spaces 6
Garage Y
Building
Lot Description Cul-de-sac, Front Yard, Landscaping, Level, Rear Yard, SideYard(s)
Story 1
Foundation Permanent
Sewer On Site Septic
Water Public
Architectural Style Ranch/Rambler
Level or Stories 1
Additional Building Above Grade, Below Grade
Structure Type 9'+ Ceilings,Dry Wall
New Construction N
Schools
Elementary Schools Lorewood Grove
Middle Schools Meredith
High Schools Appoquinimink
School District Appoquinimink
Others
Senior Community No
Tax ID 11-056.00-055
Ownership Fee Simple
SqFt Source Assessor
Security Features Smoke Detector
Special Listing Condition Standard
Read Less Info
Want to know what your home might be worth? Contact us for a FREE valuation!

Our team is ready to help you sell your home for the highest possible price ASAP

Bought with Ping Xu • RE/MAX Edge



