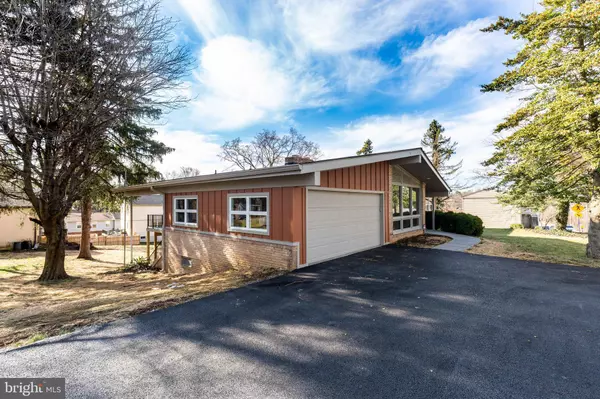For more information regarding the value of a property, please contact us for a free consultation.
Key Details
Sold Price $510,000
Property Type Single Family Home
Sub Type Detached
Listing Status Sold
Purchase Type For Sale
Square Footage 3,596 sqft
Price per Sqft $141
Subdivision None Available
MLS Listing ID MDCR2005746
Sold Date 04/29/22
Style Raised Ranch/Rambler
Bedrooms 4
Full Baths 3
Half Baths 2
HOA Y/N N
Abv Grd Liv Area 2,096
Originating Board BRIGHT
Year Built 1964
Annual Tax Amount $4,788
Tax Year 2021
Lot Size 0.500 Acres
Acres 0.5
Property Description
*Robin Ford Building's Latest "Age in Place" Remodel is stunning with many universal design modifications*4Bedrooms & 3Full/2Half Baths*Exterior boasts newer roof, new windows, new widened asphalt driveway, wheel chair accessible ramps from garage & new front walkway, Maintenance free decking, front stone work, & a rear concrete patio*Inside main level features gleaming hardwood floors, exposed brickwork, wood burning fireplace in the living room, light filled dining area which open up to the new gourmet kitchen, custom moldings, & a main level Primary Bathroom*Light filled lower level has a large rec room w/wood burning fireplace, a kitchenette, additional laundry area, & another primary bedroom with a full bath*Enjoy relaxing on your patio or over-sized maintenance free deck*Convenient walk to downtown restaurants, farm museum events, or hospital*
Location
State MD
County Carroll
Zoning RES
Rooms
Other Rooms Living Room, Primary Bedroom, Sitting Room, Bedroom 2, Bedroom 4, Kitchen, Game Room, Family Room, Foyer, Bedroom 1, Laundry, Office, Primary Bathroom, Full Bath, Half Bath
Basement Fully Finished, Heated, Improved, Interior Access, Windows, Walkout Level, Daylight, Full, Full
Main Level Bedrooms 3
Interior
Interior Features 2nd Kitchen, Breakfast Area, Crown Moldings, Dining Area, Entry Level Bedroom, Family Room Off Kitchen, Floor Plan - Open, Kitchen - Eat-In, Kitchen - Island, Kitchen - Gourmet, Primary Bath(s), Recessed Lighting, Upgraded Countertops, Walk-in Closet(s), Water Treat System, Wood Floors, Other
Hot Water Electric
Heating Forced Air
Cooling Central A/C
Flooring Hardwood, Vinyl, Slate
Fireplaces Number 1
Equipment Built-In Microwave, Dishwasher, Disposal, Extra Refrigerator/Freezer, Icemaker, Oven/Range - Gas, Refrigerator, Stainless Steel Appliances, Water Heater
Window Features Double Pane,Double Hung,Energy Efficient,Vinyl Clad,Sliding
Appliance Built-In Microwave, Dishwasher, Disposal, Extra Refrigerator/Freezer, Icemaker, Oven/Range - Gas, Refrigerator, Stainless Steel Appliances, Water Heater
Heat Source Natural Gas
Laundry Main Floor, Lower Floor
Exterior
Exterior Feature Deck(s), Porch(es), Patio(s)
Parking Features Garage - Front Entry, Garage Door Opener, Inside Access, Other
Garage Spaces 5.0
Water Access N
Roof Type Architectural Shingle,Asphalt
Accessibility Wheelchair Mod, Ramp - Main Level, Other Bath Mod, Level Entry - Main, Grab Bars Mod, Doors - Swing In, 2+ Access Exits
Porch Deck(s), Porch(es), Patio(s)
Attached Garage 2
Total Parking Spaces 5
Garage Y
Building
Lot Description Cleared
Story 2
Foundation Block
Sewer Public Sewer
Water Public
Architectural Style Raised Ranch/Rambler
Level or Stories 2
Additional Building Above Grade, Below Grade
Structure Type Dry Wall,Paneled Walls
New Construction N
Schools
Elementary Schools Robert Moton
Middle Schools East
High Schools Winters Mill
School District Carroll County Public Schools
Others
Senior Community No
Tax ID 0707089236
Ownership Fee Simple
SqFt Source Estimated
Special Listing Condition Standard
Read Less Info
Want to know what your home might be worth? Contact us for a FREE valuation!

Our team is ready to help you sell your home for the highest possible price ASAP

Bought with Mark C Ruby • RE/MAX Advantage Realty



