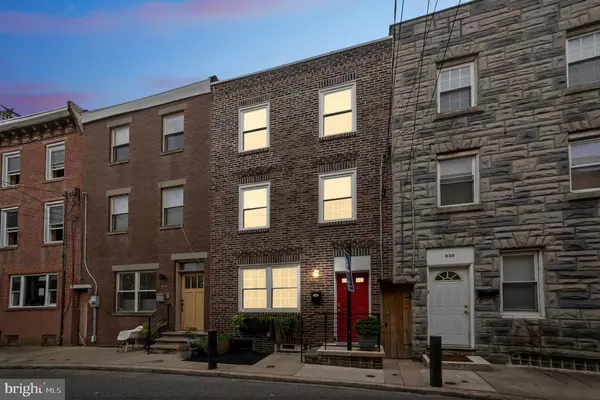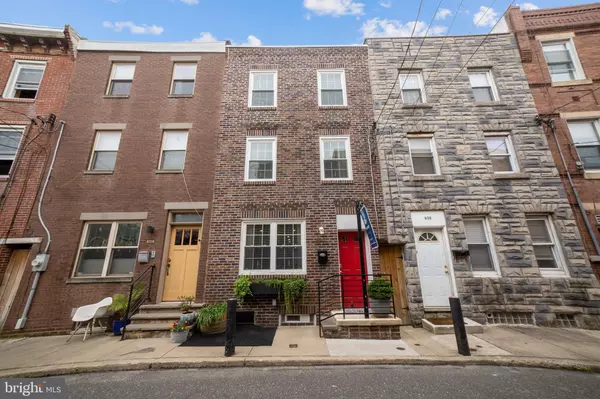For more information regarding the value of a property, please contact us for a free consultation.
Key Details
Sold Price $485,000
Property Type Townhouse
Sub Type Interior Row/Townhouse
Listing Status Sold
Purchase Type For Sale
Square Footage 1,368 sqft
Price per Sqft $354
Subdivision Bella Vista
MLS Listing ID PAPH2112768
Sold Date 08/26/22
Style Other
Bedrooms 3
Full Baths 2
Half Baths 1
HOA Y/N N
Abv Grd Liv Area 1,368
Originating Board BRIGHT
Year Built 1915
Annual Tax Amount $3,076
Tax Year 2022
Lot Size 640 Sqft
Acres 0.01
Lot Dimensions 16.00 x 40.00
Property Description
Enjoy modern luxury and city living in this spacious, fully renovated 3 bed, 2.5 bath home in Bella Vista. Enter through the front door and instantly be wowed by the sleek design and gorgeous hardwood floors. The living space is open and flows into the ample dining space, then into the kitchen with stainless steel appliances, a built-in microwave, granite countertops, tile backsplash, gas stovetop, and recessed lighting. There is a door from the kitchen accessing the cozy and well-appointed back patio, complete with room to barbeque. Completing the main floor is a convenient chic half bath. Follow the hardwood floors to the second level where you will find two spacious bedrooms, as well as a full bath. The second floor also provides access to the roof deck which makes for an ideal entertainment spot and youll have a personal year-round retreat. The third level is where you will find a bright primary suite with a luxurious glass standing shower in the primary bath, a large closet space, and a linen closet. The basement offers an abundance of extra space for storage. The laundry is also located in the basement. Living at 836 League Street, in the heart of the Italian Market, youll be just minutes away from restaurants and shops in Queen Village, Bella Vista, and Passyunk Square. Walk your dog a few blocks away in Jefferson Square Park. Schedule an appointment today!
Location
State PA
County Philadelphia
Area 19147 (19147)
Zoning RSA5
Rooms
Other Rooms Living Room, Dining Room, Primary Bedroom, Bedroom 2, Kitchen, Basement, Bedroom 1, Laundry, Primary Bathroom, Full Bath, Half Bath
Basement Unfinished
Interior
Interior Features Ceiling Fan(s), Recessed Lighting
Hot Water Natural Gas
Heating Forced Air
Cooling Central A/C
Flooring Hardwood
Fireplace N
Heat Source Natural Gas
Laundry Basement
Exterior
Exterior Feature Breezeway, Deck(s), Patio(s)
Water Access N
Accessibility None
Porch Breezeway, Deck(s), Patio(s)
Garage N
Building
Story 3
Foundation Slab
Sewer Public Sewer
Water Public
Architectural Style Other
Level or Stories 3
Additional Building Above Grade, Below Grade
New Construction N
Schools
School District The School District Of Philadelphia
Others
Senior Community No
Tax ID 021137000
Ownership Fee Simple
SqFt Source Assessor
Security Features Carbon Monoxide Detector(s),Electric Alarm,Exterior Cameras,Motion Detectors,Security System,Smoke Detector
Special Listing Condition Standard
Read Less Info
Want to know what your home might be worth? Contact us for a FREE valuation!

Our team is ready to help you sell your home for the highest possible price ASAP

Bought with Edward A Gurley • Jason Mitchell Real Estate New York, LLC



