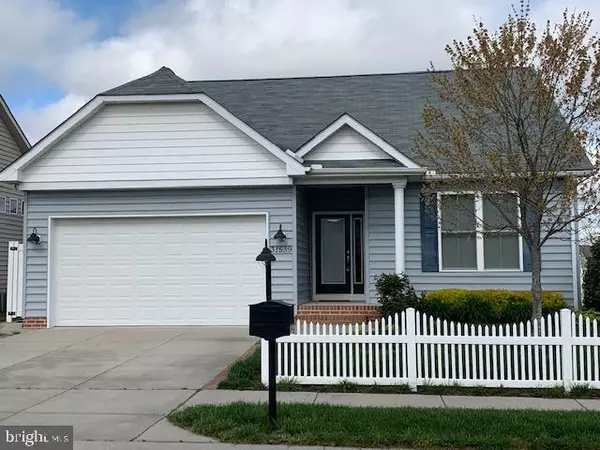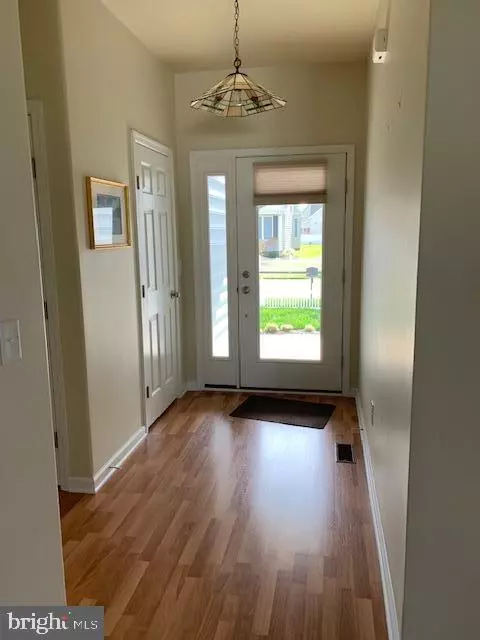For more information regarding the value of a property, please contact us for a free consultation.
Key Details
Sold Price $306,500
Property Type Single Family Home
Sub Type Detached
Listing Status Sold
Purchase Type For Sale
Square Footage 1,410 sqft
Price per Sqft $217
Subdivision Coventry At Barrington Park
MLS Listing ID DESU161242
Sold Date 08/28/20
Style Ranch/Rambler
Bedrooms 3
Full Baths 2
HOA Fees $62/ann
HOA Y/N Y
Abv Grd Liv Area 1,410
Originating Board BRIGHT
Year Built 2012
Annual Tax Amount $858
Tax Year 2020
Lot Size 6,534 Sqft
Acres 0.15
Lot Dimensions 57.00 x 115.00
Property Description
PRICED TO SELL AT APPRAISED VALUE...BEAUTIFUL LIKE NEW!!! 3 BR, 2 BA Open & Spacious Single Family Home...Located in the lovely Coventry Community w/ Pool..Wood Laminate Flooring in the main living area w/ vaulted ceilings and large windows allowing for lots of natural light. Separate LAUNDRY ROOM & PANTRY area which exits to 2 CAR GARAGE..MASTER BEDROOM w/ large walk-in closet & attached MASTER BATH w/ seat in shower & linen closet...ADDITIONAL 2 BEDROOMS w/ FULL HALL BATH & linen closet...OUTDOOR SHOWER, concrete back PATIO w/ FENCED IN BACKYARD...Community Amenities include OUTDOOR POOL & FITNESS CENTER...Located within a short distance of Shopping, Restaurants, Golf & Beaches.. MUST SEE THIS BEAUTY!!!!!
Location
State DE
County Sussex
Area Baltimore Hundred (31001)
Zoning TN
Rooms
Other Rooms Dining Room, Primary Bedroom, Bedroom 2, Bedroom 3, Kitchen, Great Room, Laundry, Bathroom 2, Primary Bathroom
Basement Other
Main Level Bedrooms 3
Interior
Interior Features Floor Plan - Open, Pantry, Walk-in Closet(s)
Hot Water Electric
Heating Heat Pump(s)
Cooling Central A/C
Heat Source Electric
Exterior
Parking Features Garage - Front Entry, Garage Door Opener
Garage Spaces 2.0
Water Access N
Accessibility None
Attached Garage 2
Total Parking Spaces 2
Garage Y
Building
Story 1
Sewer Public Sewer
Water Public
Architectural Style Ranch/Rambler
Level or Stories 1
Additional Building Above Grade, Below Grade
New Construction N
Schools
School District Indian River
Others
Senior Community No
Tax ID 134-12.00-2979.00
Ownership Fee Simple
SqFt Source Assessor
Special Listing Condition Standard
Read Less Info
Want to know what your home might be worth? Contact us for a FREE valuation!

Our team is ready to help you sell your home for the highest possible price ASAP

Bought with Stacey C ( Kay) Kochanek • Empower Real Estate, LLC



