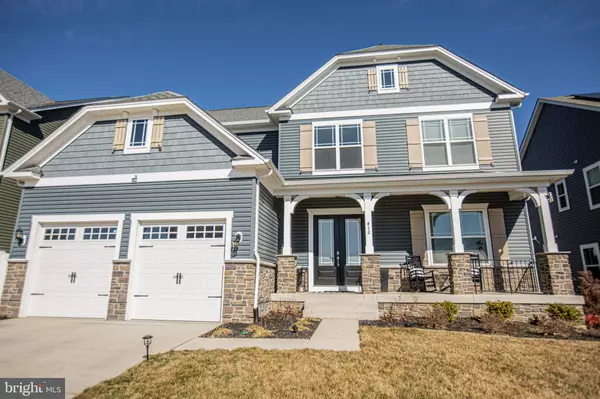For more information regarding the value of a property, please contact us for a free consultation.
Key Details
Sold Price $850,000
Property Type Single Family Home
Sub Type Detached
Listing Status Sold
Purchase Type For Sale
Square Footage 4,446 sqft
Price per Sqft $191
Subdivision Embrey Mill
MLS Listing ID VAST2008592
Sold Date 03/16/22
Style Colonial
Bedrooms 5
Full Baths 5
Half Baths 1
HOA Fees $130/mo
HOA Y/N Y
Abv Grd Liv Area 3,346
Originating Board BRIGHT
Year Built 2021
Annual Tax Amount $5,166
Tax Year 2021
Lot Size 8,049 Sqft
Acres 0.18
Property Description
WOW, COMPARE THIS HOME WITH THE MODEL WHICH SOLD FOR $925K AT 515 SOURWOOD CT! *EXCELLENT DEAL HERE! *LIKE NEW (2021)* THIS "ROWAN" MODEL HOME FROM DREES HOME IS LOADED!!! FEATURES, OVER 4300SQFT ON 3 FINISHED LEVELS, WALKOUT BASEMENT, 5 BEDROOMS, 3 FULL BATHS, BAR, OVER $150K IN UPGRADES! STONE FRONT, PROFESSIONAL LANDSCAPE PACKAGE, DRAMATIC 9' CEILINGS ON FIRST FLOOR, LUXURY VINYL PLANK FLOORING, GRANITE COUNTERTOPS, UPGRADED KITCHEN W/DOUBLE OVEN, MICROWAVE, S/S APPLIANCES, OWNER'S SUITE TO "LIVE FOR", 30 YEAR ARCHITECTURAL ROOF SHINGLES, DREESMART TECHNOLOGY PACKAGE, SPRINKLER SYSTEM FRONT & BACK, EXTENDED PATIO, BASEMENT WORK OUT ROOM, FIREPLACE & TV ACCENT WALL, ACCENT WALL IN LIVING ROOM, SO MANY UPGRADES, THIS HOME
SHOWS LIKE A MODEL HOME! BETTER HURRY THIS WON'T LAST LONG AT THIS PRICE!!!
PLEASE NOTE, THERE'S AN ADDITIONAL CDA (COMMUNITY DEVELOPMENT AUTHORITY) TAX IN THE AMOUNT OF $1660 A YEAR PAID SEMI-ANNUALLY IN THE AMOUNT OF $830!
Location
State VA
County Stafford
Zoning PD2
Rooms
Basement Fully Finished, Heated, Walkout Level
Interior
Interior Features Bar, Breakfast Area, Ceiling Fan(s), Family Room Off Kitchen, Floor Plan - Open, Kitchen - Table Space, Recessed Lighting, Sprinkler System, Walk-in Closet(s), Window Treatments, Wood Floors
Hot Water Natural Gas
Heating Forced Air
Cooling Central A/C
Flooring Luxury Vinyl Plank
Fireplaces Number 1
Fireplaces Type Electric
Equipment Built-In Microwave, Cooktop, Microwave, Refrigerator, Stainless Steel Appliances
Fireplace Y
Appliance Built-In Microwave, Cooktop, Microwave, Refrigerator, Stainless Steel Appliances
Heat Source Natural Gas
Exterior
Parking Features Garage Door Opener
Garage Spaces 2.0
Utilities Available Cable TV Available, Natural Gas Available
Amenities Available Bar/Lounge, Basketball Courts, Bike Trail, Club House, Common Grounds, Community Center, Jog/Walk Path, Meeting Room, Party Room, Picnic Area, Pool - Outdoor, Recreational Center, Swimming Pool, Tennis Courts, Tot Lots/Playground
Water Access N
Roof Type Architectural Shingle
Accessibility None
Attached Garage 2
Total Parking Spaces 2
Garage Y
Building
Lot Description Backs to Trees
Story 3
Foundation Permanent
Sewer Public Sewer
Water Public
Architectural Style Colonial
Level or Stories 3
Additional Building Above Grade, Below Grade
New Construction N
Schools
Elementary Schools Call School Board
Middle Schools Call School Board
High Schools Call School Board
School District Stafford County Public Schools
Others
HOA Fee Include Common Area Maintenance,Management,Pool(s),Recreation Facility,Snow Removal,Trash
Senior Community No
Tax ID 29G 7 1154
Ownership Fee Simple
SqFt Source Assessor
Acceptable Financing Cash, Contract, Conventional, FHA, VA
Horse Property N
Listing Terms Cash, Contract, Conventional, FHA, VA
Financing Cash,Contract,Conventional,FHA,VA
Special Listing Condition Standard
Read Less Info
Want to know what your home might be worth? Contact us for a FREE valuation!

Our team is ready to help you sell your home for the highest possible price ASAP

Bought with Andy Hitt • RLAH @properties



