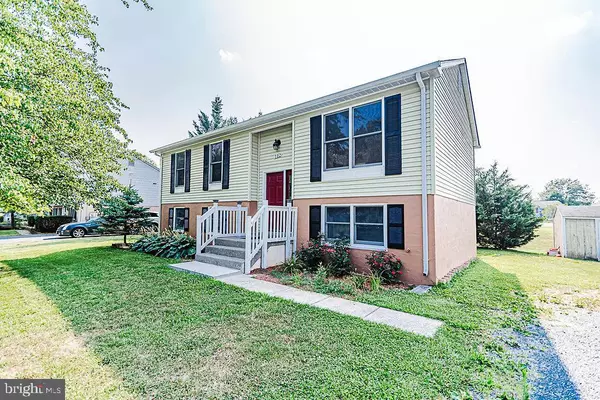For more information regarding the value of a property, please contact us for a free consultation.
Key Details
Sold Price $255,000
Property Type Single Family Home
Sub Type Detached
Listing Status Sold
Purchase Type For Sale
Square Footage 1,431 sqft
Price per Sqft $178
Subdivision Regency Heights
MLS Listing ID VAFV2000778
Sold Date 08/20/21
Style Split Foyer
Bedrooms 3
Full Baths 2
HOA Fees $14/ann
HOA Y/N Y
Abv Grd Liv Area 954
Originating Board BRIGHT
Year Built 1989
Annual Tax Amount $1,158
Tax Year 2021
Lot Size 10,890 Sqft
Acres 0.25
Property Description
Check out this beautiful home in Regency Heights! 3 bedroom, 2 Bath with a basement and located in a quiet cul-de-sac. Back of the home is surrounded by mature trees and creates a lot of seclusion. The Garage is also located in the back on the home. Sellers have recently done upgrades such as paint, flooring and appliances. Plenty of room to make it yours, so set up a showing ASAP!
Location
State VA
County Frederick
Zoning RP
Rooms
Other Rooms Living Room, Dining Room, Primary Bedroom, Bedroom 2, Bedroom 3, Kitchen
Basement Combination, Connecting Stairway, Daylight, Full, Drain, Garage Access, Heated, Improved, Interior Access, Outside Entrance, Rear Entrance, Space For Rooms, Shelving, Unfinished, Walkout Level, Windows, Workshop
Main Level Bedrooms 3
Interior
Interior Features Attic, Combination Dining/Living, Dining Area
Hot Water Electric
Heating Heat Pump(s)
Cooling Heat Pump(s), Ceiling Fan(s), Central A/C
Flooring Laminated
Equipment Dishwasher, Dryer, Microwave, Oven/Range - Electric, Refrigerator, Washer, Disposal
Fireplace N
Appliance Dishwasher, Dryer, Microwave, Oven/Range - Electric, Refrigerator, Washer, Disposal
Heat Source Electric
Exterior
Parking Features Basement Garage, Garage - Rear Entry, Inside Access
Garage Spaces 1.0
Utilities Available Cable TV Available, Electric Available, Phone Available, Water Available, Sewer Available
Water Access N
View Street
Roof Type Composite,Asphalt
Street Surface Black Top
Accessibility None
Road Frontage Road Maintenance Agreement
Attached Garage 1
Total Parking Spaces 1
Garage Y
Building
Lot Description Backs to Trees, Cleared, Cul-de-sac, Front Yard, Rear Yard
Story 2
Foundation Block
Sewer Public Sewer
Water Public
Architectural Style Split Foyer
Level or Stories 2
Additional Building Above Grade, Below Grade
Structure Type Dry Wall
New Construction N
Schools
High Schools Millbrook
School District Frederick County Public Schools
Others
Pets Allowed Y
HOA Fee Include Snow Removal,Common Area Maintenance
Senior Community No
Tax ID 29333
Ownership Fee Simple
SqFt Source Estimated
Acceptable Financing Cash, Contract, FHA, USDA, VA, Negotiable
Listing Terms Cash, Contract, FHA, USDA, VA, Negotiable
Financing Cash,Contract,FHA,USDA,VA,Negotiable
Special Listing Condition Standard
Pets Allowed Cats OK, Dogs OK
Read Less Info
Want to know what your home might be worth? Contact us for a FREE valuation!

Our team is ready to help you sell your home for the highest possible price ASAP

Bought with Carolina M Mosquera • Weichert, REALTORS



