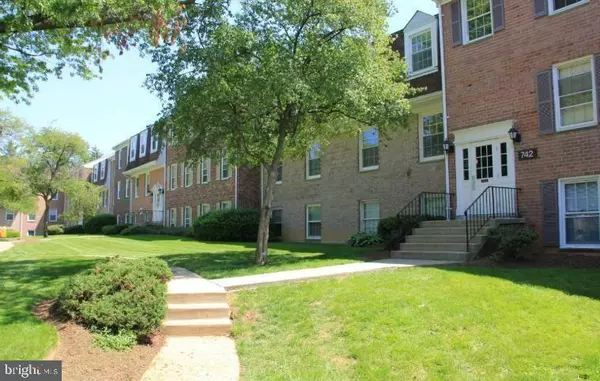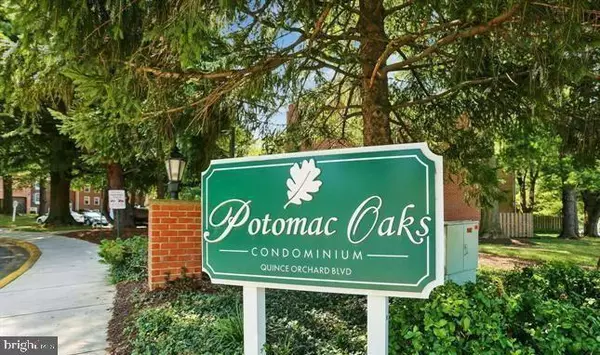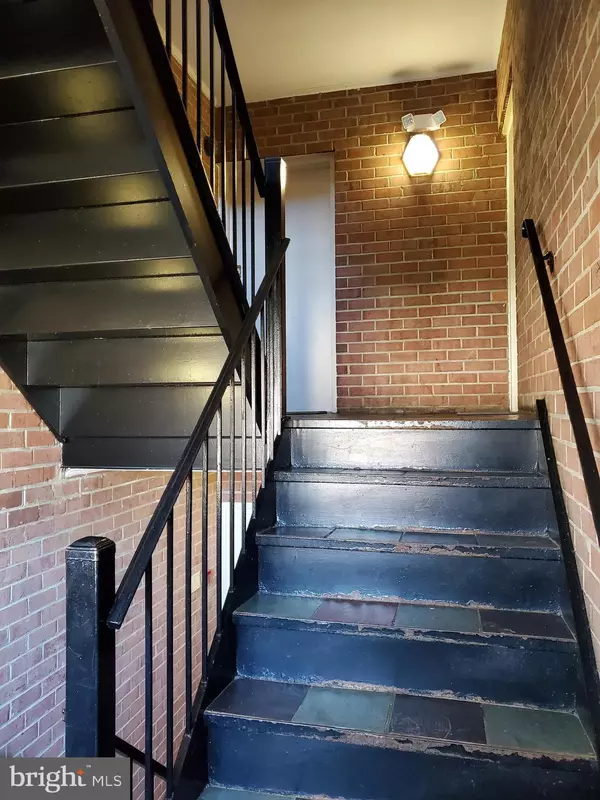For more information regarding the value of a property, please contact us for a free consultation.
Key Details
Sold Price $176,000
Property Type Condo
Sub Type Condo/Co-op
Listing Status Sold
Purchase Type For Sale
Square Footage 1,417 sqft
Price per Sqft $124
Subdivision Diamond Farm
MLS Listing ID MDMC2034062
Sold Date 02/24/22
Style Traditional
Bedrooms 3
Full Baths 2
Condo Fees $907/mo
HOA Y/N N
Abv Grd Liv Area 1,417
Originating Board BRIGHT
Year Built 1967
Annual Tax Amount $1,541
Tax Year 2021
Property Description
Very spacious and bright condo with 3 BR, 2 full BATH on the second floor with the balcony! All utilities are included in your monthly condo fee. Large living room filled with sunlight coming through the glass sliding doors. Nice view from the balcony. Roomy kitchen with a window, wood cabinets, gas stove, tile floors, and space for a table. Natural color paint throughout. Master BR with large walk-in closet, carpet floors, and full bath. Big closets in two other bedrooms. Common laundry area on the ground floor. Condo fee includes ALL UTILITIES: gas, electricity, water, heat, sewer, trash, community pool. Community amenities: club house, outdoor pool, tennis court, many guest parking. Very convenient location: minutes to NIST, Medimmune, public transportation, easy access to I-270 , commuter routes,. Short distance from shopping plaza, cafes, and restaurants nearby.
Location
State MD
County Montgomery
Zoning R20
Rooms
Other Rooms Bedroom 3, Bedroom 1, Bathroom 1, Bathroom 2
Main Level Bedrooms 3
Interior
Interior Features Breakfast Area, Carpet, Ceiling Fan(s), Dining Area, Floor Plan - Traditional, Kitchen - Eat-In, Kitchen - Table Space
Hot Water Natural Gas
Heating Central, Forced Air
Cooling Programmable Thermostat, Central A/C
Flooring Carpet, Ceramic Tile
Equipment Dishwasher, Disposal, Oven/Range - Gas, Range Hood, Refrigerator
Furnishings No
Fireplace N
Appliance Dishwasher, Disposal, Oven/Range - Gas, Range Hood, Refrigerator
Heat Source Natural Gas
Laundry Common, Lower Floor
Exterior
Garage Spaces 1.0
Utilities Available Cable TV Available, Phone Available
Amenities Available Club House, Picnic Area, Pool - Outdoor
Water Access N
View Trees/Woods, Garden/Lawn
Accessibility Other
Total Parking Spaces 1
Garage N
Building
Story 1
Unit Features Garden 1 - 4 Floors
Sewer Public Sewer
Water Public
Architectural Style Traditional
Level or Stories 1
Additional Building Above Grade, Below Grade
New Construction N
Schools
Elementary Schools Brown Station
Middle Schools Lakelands Park
High Schools Quince Orchard
School District Montgomery County Public Schools
Others
Pets Allowed Y
HOA Fee Include Air Conditioning,Common Area Maintenance,Electricity,Ext Bldg Maint,Gas,Heat,Lawn Care Front,Lawn Maintenance,Pool(s),Sewer,Snow Removal,Trash,Water
Senior Community No
Tax ID 160902372313
Ownership Condominium
Acceptable Financing Cash, Conventional, VA
Horse Property N
Listing Terms Cash, Conventional, VA
Financing Cash,Conventional,VA
Special Listing Condition Standard
Pets Allowed No Pet Restrictions
Read Less Info
Want to know what your home might be worth? Contact us for a FREE valuation!

Our team is ready to help you sell your home for the highest possible price ASAP

Bought with Elisha Enoch McLean • RE/MAX Realty Group



