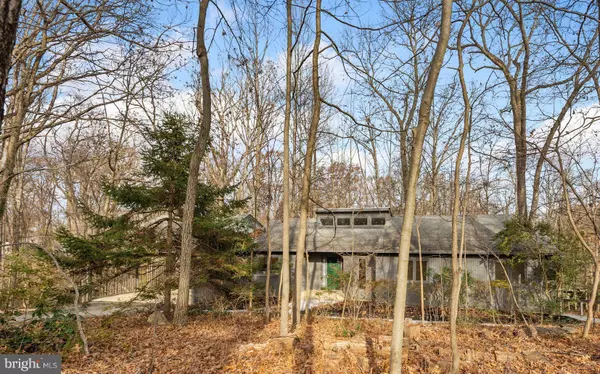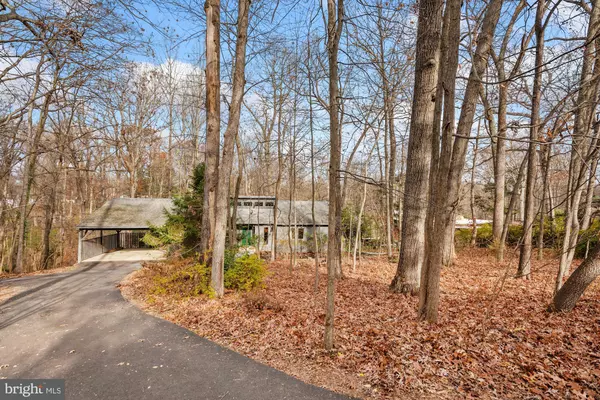For more information regarding the value of a property, please contact us for a free consultation.
Key Details
Sold Price $940,100
Property Type Single Family Home
Sub Type Detached
Listing Status Sold
Purchase Type For Sale
Square Footage 3,528 sqft
Price per Sqft $266
Subdivision Pine Ridge
MLS Listing ID VAFX2033252
Sold Date 01/12/22
Style Contemporary
Bedrooms 4
Full Baths 3
HOA Y/N N
Abv Grd Liv Area 1,740
Originating Board BRIGHT
Year Built 1985
Annual Tax Amount $9,550
Tax Year 2021
Lot Size 1.043 Acres
Acres 1.04
Property Description
OFFER DEADLINE 12/14 AT 12:00. Nature lovers, you have found your next home, a 3,500 square foot
contemporary on over an acre of forest in the desirable
Fairfax/Merrifield area just minutes from the Mosaic District and the
Dunn Loring Metro station. This house features 4 bedrooms and 3 full
bathrooms on two levels. The walkout basement includes a second laundry
and kitchen, plus the entrance from the lower deck allows access to a
ramp along the side of the house to a second driveway. Living room has
clerestory windows above and a circular fireplace while the dining room
has a bamboo floor and a wall of windows for a beautiful view and lots
of light. There is fresh paint throughout, newly stained upper and lower
decks, wool carpeting in the master bedroom, and 8 ceiling fans.
Recent updates include a fantastic three season room with floor to
ceiling windows (w/ retractable screens) looking out onto forest and a
creek in the backyard (where 60+ bird species have been spotted), a new
well pump, and a new water heater for upstairs. Verizon FIOS is already
installed (phone, TV and Gigabit Internet service!) and the 2-car
carport has a dedicated EV charger ready for your electric car. All this
in a convenient location (5 miles to Tysons Corner) with top-rated schools
(Mantua/Frost/Woodson High) and no HOA. Don't forget to check out the
Star Wars bathroom downstairs! Video recording taking place.
Location
State VA
County Fairfax
Zoning 110
Rooms
Other Rooms Living Room, Dining Room, Primary Bedroom, Bedroom 2, Bedroom 3, Bedroom 4, Kitchen, Game Room, Foyer, Sun/Florida Room, Laundry, Storage Room, Full Bath
Basement Outside Entrance, Side Entrance, Full, Fully Finished, Walkout Level
Main Level Bedrooms 3
Interior
Interior Features 2nd Kitchen, Breakfast Area, Built-Ins, Carpet, Ceiling Fan(s), Central Vacuum, Dining Area, Entry Level Bedroom, Family Room Off Kitchen, Kitchen - Eat-In, Kitchen - Table Space, Pantry, Wood Floors, Recessed Lighting
Hot Water Electric
Heating Heat Pump(s)
Cooling Ceiling Fan(s), Central A/C
Flooring Carpet, Hardwood
Fireplaces Number 1
Equipment Built-In Microwave, Central Vacuum, Dryer, Disposal, Dishwasher, Washer, Refrigerator, Stove
Fireplace Y
Appliance Built-In Microwave, Central Vacuum, Dryer, Disposal, Dishwasher, Washer, Refrigerator, Stove
Heat Source Electric
Exterior
Exterior Feature Deck(s)
Garage Spaces 2.0
Water Access N
View Trees/Woods
Accessibility None
Porch Deck(s)
Total Parking Spaces 2
Garage N
Building
Lot Description Backs to Trees, Other, Trees/Wooded
Story 2
Foundation Other
Sewer Public Sewer
Water Well
Architectural Style Contemporary
Level or Stories 2
Additional Building Above Grade, Below Grade
New Construction N
Schools
Elementary Schools Mantua
Middle Schools Frost
High Schools Woodson
School District Fairfax County Public Schools
Others
Senior Community No
Tax ID 0591 03 0046
Ownership Fee Simple
SqFt Source Assessor
Special Listing Condition Standard
Read Less Info
Want to know what your home might be worth? Contact us for a FREE valuation!

Our team is ready to help you sell your home for the highest possible price ASAP

Bought with Keri K Shull • Optime Realty



