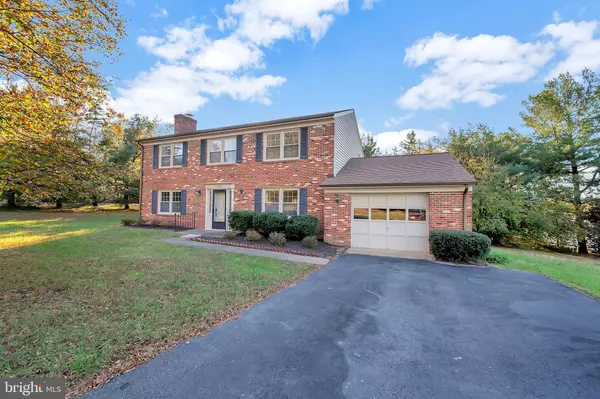For more information regarding the value of a property, please contact us for a free consultation.
Key Details
Sold Price $385,000
Property Type Single Family Home
Sub Type Detached
Listing Status Sold
Purchase Type For Sale
Square Footage 2,400 sqft
Price per Sqft $160
Subdivision Kendallwood Estates
MLS Listing ID VAST2004674
Sold Date 12/17/21
Style Colonial
Bedrooms 3
Full Baths 3
HOA Y/N N
Abv Grd Liv Area 2,400
Originating Board BRIGHT
Year Built 1978
Annual Tax Amount $2,668
Tax Year 2021
Lot Size 0.463 Acres
Acres 0.46
Property Description
Come and discover this charming brick colonial home located in the quiet and cozy community of Kendallwood Estates. This lovely two story, brick home boasts three bedrooms and 3 full bathrooms with one of the full baths on the main level. The main floor also features a large living room with a beautiful brick fireplace with a wood mantel and formal dining room with custom trim shadowboxing. The large kitchen has an eat in area that is spacious enough to celebrate the holidays with family and friends, which includes a breakfast bar and beautiful maple cabinets. For additional entertaining space, just off the kitchen is an oversized sunroom, encased in windows allowing the warmth and beauty of the sun to enter. Also on the main level is an additional room with ample space to be used as a den, craft room or an additional bedroom. Upstairs you will find an owner's suite with his and her closets and all the secondary bedrooms generously sized. Also there is a large loft area upstairs that is ideal for a second family room, gaming or homework area or office. Centrally located to everything, including: Olde Town Fredericksburg, I-95 and Leeland Rd. VRE station. This home is waiting for your family to make it a home. Call and make an appoint to see this amazing home today!
Location
State VA
County Stafford
Zoning R1
Rooms
Other Rooms Living Room, Dining Room, Primary Bedroom, Bedroom 3, Kitchen, Den, Foyer, Bedroom 1, Sun/Florida Room, Laundry, Bathroom 1, Bathroom 3, Primary Bathroom
Interior
Interior Features Breakfast Area, Carpet, Ceiling Fan(s), Chair Railings, Combination Kitchen/Dining, Crown Moldings, Dining Area, Floor Plan - Traditional, Kitchen - Eat-In, Pantry, Primary Bath(s), Stall Shower, Tub Shower, Wainscotting, Entry Level Bedroom
Hot Water Electric
Heating Heat Pump(s)
Cooling Heat Pump(s), Central A/C
Flooring Carpet, Ceramic Tile, Vinyl
Fireplaces Number 1
Fireplaces Type Brick, Mantel(s), Wood
Equipment Dishwasher, Dryer, Oven/Range - Electric, Range Hood, Refrigerator, Washer
Fireplace Y
Appliance Dishwasher, Dryer, Oven/Range - Electric, Range Hood, Refrigerator, Washer
Heat Source Electric
Laundry Main Floor
Exterior
Exterior Feature Enclosed, Porch(es)
Parking Features Additional Storage Area, Garage - Front Entry, Garage Door Opener, Inside Access, Oversized
Garage Spaces 7.0
Fence Partially, Split Rail
Water Access N
Roof Type Architectural Shingle
Accessibility None
Porch Enclosed, Porch(es)
Attached Garage 1
Total Parking Spaces 7
Garage Y
Building
Lot Description Backs to Trees, Front Yard, Rear Yard, SideYard(s), Corner
Story 2
Foundation Slab
Sewer Public Sewer
Water Public
Architectural Style Colonial
Level or Stories 2
Additional Building Above Grade, Below Grade
Structure Type Dry Wall
New Construction N
Schools
Elementary Schools Grafton Village
Middle Schools Dixon-Smith
High Schools Stafford
School District Stafford County Public Schools
Others
Senior Community No
Tax ID 54T 1 1
Ownership Fee Simple
SqFt Source Assessor
Special Listing Condition Standard
Read Less Info
Want to know what your home might be worth? Contact us for a FREE valuation!

Our team is ready to help you sell your home for the highest possible price ASAP

Bought with Timothy R Kotlowski • Long & Foster Real Estate, Inc.



