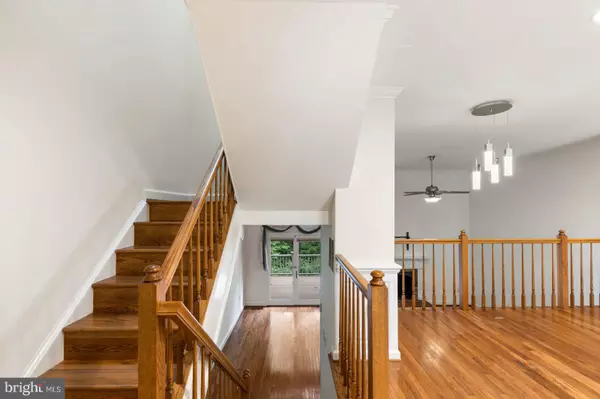For more information regarding the value of a property, please contact us for a free consultation.
Key Details
Sold Price $729,900
Property Type Townhouse
Sub Type Interior Row/Townhouse
Listing Status Sold
Purchase Type For Sale
Square Footage 2,376 sqft
Price per Sqft $307
Subdivision Tysons Townes
MLS Listing ID VAFX2025028
Sold Date 10/28/21
Style Traditional
Bedrooms 3
Full Baths 3
Half Baths 1
HOA Fees $116/qua
HOA Y/N Y
Abv Grd Liv Area 2,376
Originating Board BRIGHT
Year Built 1982
Annual Tax Amount $7,783
Tax Year 2021
Lot Size 1,570 Sqft
Acres 0.04
Property Description
Amazing opportunity to own in the heart of Tysons Corner. This unique Townhome offers a long list of features spread into 5 levels. While entering, you will notice that the space just opens up unexpectedly. The Gourmet Kitchen offers a generous amount of cabinet space w/ stainless steel appliances including a WOLF induction cooktop and wine fridge. From here you can overlook a spacious living room w/ a fireplace in the lower level. Step outside and you will find three levels of outdoor space w/ a spiral staircase connecting the deck and patio. Other features include: 2 Master Bedrooms, Tile and HW floors throughout. 2 Cedar closets - one located in the attic w/ its own A/C unit., Balcony in the main Master suite, Bottom level full bath with heated floors, composite decking, HVAC w/ UV light system and much more.
Location
State VA
County Fairfax
Zoning 150
Rooms
Other Rooms Living Room, Primary Bedroom, Kitchen, Game Room, Family Room, Den, Foyer, Study, Laundry, Attic
Basement Outside Entrance, Rear Entrance, Sump Pump, Daylight, Partial, Full, Fully Finished
Interior
Interior Features Kitchen - Gourmet, Kitchen - Island, Kitchen - Table Space, Kitchen - Eat-In, Primary Bath(s), Built-Ins, Crown Moldings, Upgraded Countertops, Window Treatments, Wood Floors, Floor Plan - Traditional
Hot Water Electric
Heating Heat Pump(s)
Cooling Ceiling Fan(s), Central A/C, Heat Pump(s)
Fireplaces Number 3
Fireplaces Type Mantel(s)
Equipment Cooktop, Dishwasher, Disposal, Dryer, Microwave, Oven - Wall, Refrigerator, Washer, Washer/Dryer Stacked
Fireplace Y
Appliance Cooktop, Dishwasher, Disposal, Dryer, Microwave, Oven - Wall, Refrigerator, Washer, Washer/Dryer Stacked
Heat Source Electric
Exterior
Exterior Feature Balconies- Multiple, Balcony, Patio(s), Deck(s)
Garage Spaces 2.0
Fence Rear
Utilities Available Under Ground
Water Access N
Accessibility None
Porch Balconies- Multiple, Balcony, Patio(s), Deck(s)
Total Parking Spaces 2
Garage N
Building
Lot Description Backs to Trees
Story 5
Foundation Concrete Perimeter
Sewer Public Sewer
Water Public
Architectural Style Traditional
Level or Stories 5
Additional Building Above Grade, Below Grade
New Construction N
Schools
School District Fairfax County Public Schools
Others
Pets Allowed Y
HOA Fee Include Lawn Care Front,Snow Removal,Trash
Senior Community No
Tax ID 0293 19 0003A
Ownership Fee Simple
SqFt Source Estimated
Acceptable Financing Conventional, FHA, Cash
Listing Terms Conventional, FHA, Cash
Financing Conventional,FHA,Cash
Special Listing Condition Standard
Pets Allowed Cats OK, Dogs OK
Read Less Info
Want to know what your home might be worth? Contact us for a FREE valuation!

Our team is ready to help you sell your home for the highest possible price ASAP

Bought with nahid Hagi Momenian • Spring Hill Real Estate, LLC.



