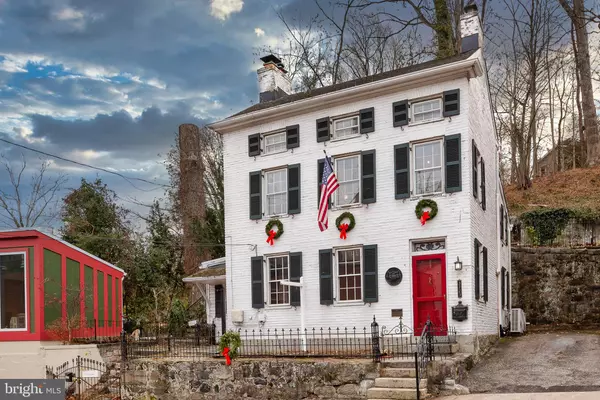For more information regarding the value of a property, please contact us for a free consultation.
Key Details
Sold Price $495,000
Property Type Single Family Home
Sub Type Detached
Listing Status Sold
Purchase Type For Sale
Square Footage 1,485 sqft
Price per Sqft $333
Subdivision None Available
MLS Listing ID MDHW2005886
Sold Date 12/10/21
Style Federal
Bedrooms 3
Full Baths 1
Half Baths 1
HOA Y/N N
Abv Grd Liv Area 1,485
Originating Board BRIGHT
Year Built 1820
Annual Tax Amount $6,504
Tax Year 2020
Lot Size 2,700 Sqft
Acres 0.06
Property Description
Rare Offering! A Gem of Historic Ellicott City c 1842. Known as the Day-O'Neil-French House, it is a three-story, three-bay by two-bay brick home. The front door is a six-panel door with a stained glass transom that has the street number incorporated into the design. You will find detailed historic information in the disclosures. The front door opens to the charming living room with a working gas fireplace. The dining room has an exposed stone wall that has been repointed and is quite the focal point for this room. The hallway that leads to the kitchen has a built-in pantry and a powder room. The kitchen has just been remodeled. On the upper level, you will find a brand new updated bath and two bedrooms. The primary bedroom features a gas fireplace and windows to let in the light. A second bedroom has huge sliding glass doors that overlook your soon to be favorite view of the tree filled backyard and private patio. On the third level, there is a third bedroom that is bright and airy with huge closets. The front porch features stone steps and quaint brick walkways. brick steps that lead to the upper patio with a koi pond. This is such a nice area for relaxing and enjoying nature. Make this unique opportunity yours!
Location
State MD
County Howard
Zoning HC
Rooms
Other Rooms Living Room, Dining Room, Primary Bedroom, Bedroom 2, Bedroom 3, Kitchen, Study
Interior
Interior Features Kitchen - Country, Kitchen - Table Space, Dining Area, Built-Ins, Window Treatments, Wood Floors, WhirlPool/HotTub, Floor Plan - Traditional
Hot Water Electric
Heating Other
Cooling Window Unit(s)
Fireplaces Number 2
Fireplaces Type Mantel(s)
Equipment Dishwasher, Dryer, Exhaust Fan, Oven/Range - Gas, Refrigerator, Washer
Fireplace Y
Window Features Screens,Storm,Wood Frame
Appliance Dishwasher, Dryer, Exhaust Fan, Oven/Range - Gas, Refrigerator, Washer
Heat Source Natural Gas
Exterior
Exterior Feature Patio(s)
Fence Fully
Amenities Available Non-Subdivision
Water Access N
View Garden/Lawn, Scenic Vista, Trees/Woods
Roof Type Asphalt
Accessibility None
Porch Patio(s)
Garage N
Building
Lot Description Backs to Trees, Landscaping
Story 3
Foundation Crawl Space
Sewer Public Sewer
Water Public
Architectural Style Federal
Level or Stories 3
Additional Building Above Grade, Below Grade
Structure Type Paneled Walls,Plaster Walls,Brick
New Construction N
Schools
Elementary Schools Veterans
Middle Schools Ellicott Mills
High Schools Centennial
School District Howard County Public School System
Others
Senior Community No
Tax ID 1402191628
Ownership Fee Simple
SqFt Source Assessor
Special Listing Condition Standard
Read Less Info
Want to know what your home might be worth? Contact us for a FREE valuation!

Our team is ready to help you sell your home for the highest possible price ASAP

Bought with Janice Bumbry • Next Step Realty



