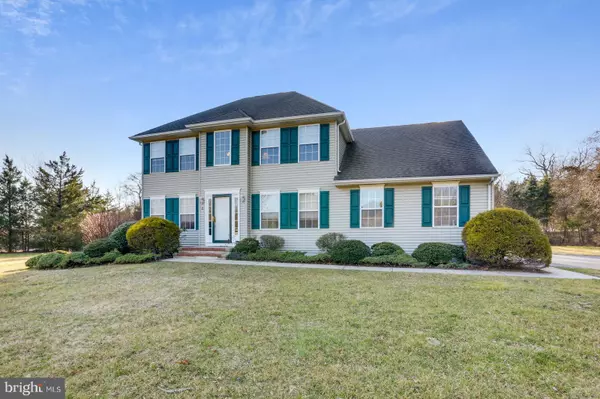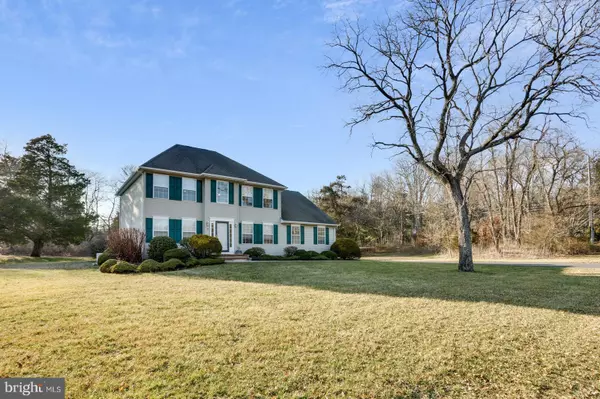For more information regarding the value of a property, please contact us for a free consultation.
Key Details
Sold Price $387,500
Property Type Single Family Home
Sub Type Detached
Listing Status Sold
Purchase Type For Sale
Square Footage 2,414 sqft
Price per Sqft $160
Subdivision Noble Estates
MLS Listing ID NJOC396136
Sold Date 07/15/20
Style Colonial
Bedrooms 4
Full Baths 2
Half Baths 1
HOA Fees $20/ann
HOA Y/N Y
Abv Grd Liv Area 2,414
Originating Board BRIGHT
Year Built 2000
Annual Tax Amount $9,310
Tax Year 2019
Lot Size 1.000 Acres
Acres 1.0
Lot Dimensions 0.00 x 0.00
Property Description
Don t miss out on your chance to own this beautiful 4 bedroom 2 bath colonial in the desirable Noble Estates development in Plumsted Twp. Over 2,400 square feet of spacious living space this home is just what you ve been looking for! 2 story foyer with double coat closets and hardwood floors. French doors lead into the first-floor office space with recessed lighting and hardwood floors. Hardwood floors carry on throughout the formal living room and dining room combo. Gourmet eat-in kitchen with Viking stove, 42-inch maple cabinets, granite countertops, large pantry with double doors, tiled floors and french doors leading to large paver patio. The family room offers decorative chair molding, laminate floors, gas fireplace, vaulted ceilings with ceiling fan and plenty of windows allowing for a bright and airy feel. Master bedroom features a walk-in closet with attic access, recently upgraded master bathroom with tiled shower, soak-in tub, and his and her sink. Additional features of this home include 11 zone sprinkler system, whole-house generator, sump pump, french drain, newer heating system, and water softener. All nestled on a corner lot, this home is a wonderful opportunity to own in Plumsted Twp! Home Warranty Included!!
Location
State NJ
County Ocean
Area Plumsted Twp (21524)
Zoning R40
Rooms
Other Rooms Living Room, Dining Room, Primary Bedroom, Bedroom 2, Bedroom 3, Bedroom 4, Kitchen, Family Room, Foyer, Laundry, Office
Basement Other, Full, Sump Pump, Drainage System
Interior
Interior Features Attic, Butlers Pantry, Carpet, Ceiling Fan(s), Chair Railings, Combination Dining/Living, Family Room Off Kitchen, Floor Plan - Open, Kitchen - Eat-In, Kitchen - Island, Primary Bath(s), Pantry, Recessed Lighting, Soaking Tub, Stall Shower, Store/Office, Tub Shower, Walk-in Closet(s), Water Treat System, Wood Floors
Hot Water Natural Gas
Heating Forced Air
Cooling Ceiling Fan(s), Central A/C
Flooring Hardwood, Fully Carpeted, Tile/Brick
Fireplaces Number 1
Fireplaces Type Gas/Propane
Equipment Dishwasher, Oven/Range - Gas, Stainless Steel Appliances
Fireplace Y
Appliance Dishwasher, Oven/Range - Gas, Stainless Steel Appliances
Heat Source Natural Gas
Laundry Main Floor
Exterior
Parking Features Garage - Rear Entry, Garage Door Opener, Oversized
Garage Spaces 2.0
Utilities Available Cable TV Available, Natural Gas Available
Water Access N
Roof Type Shingle
Accessibility None
Attached Garage 2
Total Parking Spaces 2
Garage Y
Building
Lot Description Corner, Front Yard, Level, Rear Yard, SideYard(s)
Story 2
Sewer On Site Septic
Water Private
Architectural Style Colonial
Level or Stories 2
Additional Building Above Grade, Below Grade
New Construction N
Schools
Elementary Schools Dr. Gerald H. Woehr
Middle Schools New Egypt
High Schools New Egypt
School District Plumsted Township
Others
Senior Community No
Tax ID 24-00077-00097 26
Ownership Fee Simple
SqFt Source Assessor
Horse Property N
Special Listing Condition Standard
Read Less Info
Want to know what your home might be worth? Contact us for a FREE valuation!

Our team is ready to help you sell your home for the highest possible price ASAP

Bought with Non Member • Non Subscribing Office



