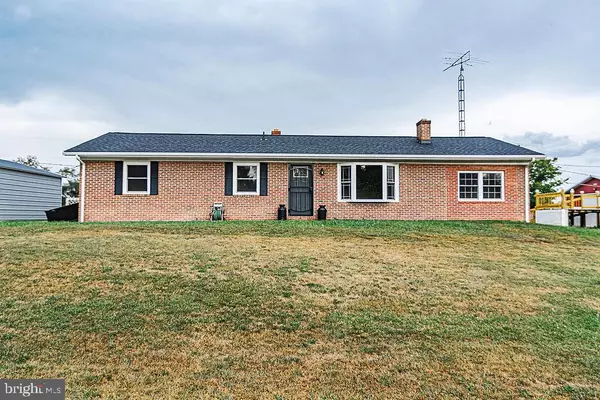For more information regarding the value of a property, please contact us for a free consultation.
Key Details
Sold Price $281,000
Property Type Single Family Home
Sub Type Detached
Listing Status Sold
Purchase Type For Sale
Square Footage 2,625 sqft
Price per Sqft $107
Subdivision Country Club Estates
MLS Listing ID WVBE2001738
Sold Date 10/08/21
Style Ranch/Rambler
Bedrooms 3
Full Baths 2
HOA Y/N N
Abv Grd Liv Area 1,700
Originating Board BRIGHT
Year Built 1970
Annual Tax Amount $1,157
Tax Year 2020
Lot Size 0.650 Acres
Acres 0.65
Property Description
Updated 3 bedroom, 2 bath Ranch home with a basement and possible 4th bedroom! (it does not have a window so technically not a 4th bedroom but can be used as one.) No HOA- but lightly restricted property. The main level has a completely renovated Kitchen with new Cabinets, countertops, Stainless steel Appliances, pantry and a Custom built Island . All 3 bedrooms on the main level have new flooring and walk in Closets with plenty of room. The living room and hall way have hardwood flooring and a beautiful Chimney from yesteryear! (Please note chimney was blocked off -it isn't useable) Once you leave the Kitchen/ Dining area you walk out into the sun room with new flooring and windows where you can easily add doors and create more living space and much more. The basements is 99.9% finished, it has new carpet, paint and cabinets! Only unfinished parts are the rooms where the sump pumps are. Was most recently being used as a homeschool room and it sure has plenty on space for it! In the back yard the family has a play set and play area, lots of room to run and play. A Huge carport that conveys with the home and a storage shed. The sellers have made many upgrades the last few years- New roof-2020, New HVAC system in 2016- Serviced in2021, Septic work was done in 2021 See receipt in documents. Square footage is not approximate but close.
Location
State WV
County Berkeley
Zoning 101
Rooms
Other Rooms Living Room, Bedroom 2, Bedroom 3, Kitchen, Den, Basement, Bedroom 1, Sun/Florida Room, Bathroom 1, Bathroom 2
Basement Full, Heated, Improved
Main Level Bedrooms 3
Interior
Interior Features Carpet, Combination Kitchen/Dining, Floor Plan - Open, Kitchen - Island, Recessed Lighting, Stall Shower, Upgraded Countertops, Walk-in Closet(s), Water Treat System, Wood Floors
Hot Water Electric
Heating Heat Pump(s)
Cooling Central A/C
Flooring Carpet, Laminated, Wood
Fireplaces Number 1
Fireplaces Type Brick
Equipment Built-In Microwave, Dishwasher, Dryer, Washer, Stove, Water Heater, Refrigerator
Furnishings No
Fireplace Y
Appliance Built-In Microwave, Dishwasher, Dryer, Washer, Stove, Water Heater, Refrigerator
Heat Source Electric
Laundry Lower Floor, Dryer In Unit, Washer In Unit
Exterior
Garage Spaces 4.0
Carport Spaces 1
Utilities Available Cable TV Available, Electric Available, Phone Available, Water Available, Sewer Available
Amenities Available None
Water Access N
View Pasture, Street
Roof Type Shingle
Street Surface Black Top,Paved
Accessibility None
Total Parking Spaces 4
Garage N
Building
Lot Description Cleared, Front Yard, Landscaping, Level, Rear Yard, SideYard(s)
Story 2
Foundation Block
Sewer On Site Septic
Water Public
Architectural Style Ranch/Rambler
Level or Stories 2
Additional Building Above Grade, Below Grade
Structure Type Dry Wall,Brick
New Construction N
Schools
School District Berkeley County Schools
Others
Pets Allowed Y
HOA Fee Include None
Senior Community No
Tax ID 017J000900000000
Ownership Fee Simple
SqFt Source Estimated
Security Features Carbon Monoxide Detector(s),Smoke Detector
Acceptable Financing Bank Portfolio, Cash, Conventional, FHA, Negotiable, USDA, VA
Horse Property N
Listing Terms Bank Portfolio, Cash, Conventional, FHA, Negotiable, USDA, VA
Financing Bank Portfolio,Cash,Conventional,FHA,Negotiable,USDA,VA
Special Listing Condition Standard
Pets Allowed Cats OK, Dogs OK
Read Less Info
Want to know what your home might be worth? Contact us for a FREE valuation!

Our team is ready to help you sell your home for the highest possible price ASAP

Bought with Christina McAfee • Exit Success Realty



