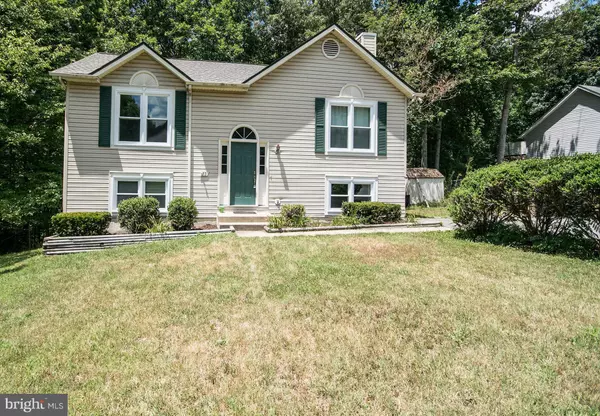For more information regarding the value of a property, please contact us for a free consultation.
Key Details
Sold Price $307,000
Property Type Single Family Home
Sub Type Detached
Listing Status Sold
Purchase Type For Sale
Square Footage 1,800 sqft
Price per Sqft $170
Subdivision Hickory Ridge
MLS Listing ID VAST2003332
Sold Date 10/22/21
Style Split Foyer
Bedrooms 4
Full Baths 2
HOA Y/N N
Abv Grd Liv Area 1,000
Originating Board BRIGHT
Year Built 1993
Annual Tax Amount $2,142
Tax Year 2021
Lot Size 0.276 Acres
Acres 0.28
Property Description
This 3 bed 2 full bath home has a primary bedroom on the upper and lower level. Great location just minutes to Leeland train station and commuter lots. Downtown Fredericksburg is just a few miles down the road. The upper level boasts vaulted ceilings, open floor plan with kitchen island, eat in area, fireplace and sliders to your private deck. 2 large bedrooms and bath with jacuzzi tub and separate shower. The lower level has another primary bedroom with it's own bath. Separate laundry room and den makes for a cozy space. Mud room with utility sink and door to back yard. Trees galore and all the privacy you could ask for. Yard is fenced with gate to wooded area. Large paved drive offers plenty of parking. No HOA restrictions allows parking for your RV or boat.
Location
State VA
County Stafford
Zoning R1
Rooms
Other Rooms Dining Room, Primary Bedroom, Bedroom 2, Bedroom 3, Kitchen, Family Room, Mud Room, Bathroom 2
Basement Outside Entrance, Rear Entrance, Daylight, Partial, Fully Finished, Walkout Level, Workshop
Main Level Bedrooms 2
Interior
Interior Features Family Room Off Kitchen, Combination Kitchen/Dining, Kitchen - Table Space, Crown Moldings, Primary Bath(s), Window Treatments, Floor Plan - Traditional
Hot Water Electric
Heating Forced Air
Cooling Central A/C
Fireplaces Number 1
Fireplaces Type Mantel(s), Screen
Equipment Washer/Dryer Hookups Only
Fireplace Y
Window Features Double Pane,Screens
Appliance Washer/Dryer Hookups Only
Heat Source Electric
Laundry Lower Floor
Exterior
Utilities Available Cable TV
Water Access N
View Trees/Woods
Accessibility None
Garage N
Building
Lot Description Backs to Trees, Front Yard, Trees/Wooded
Story 2
Foundation Concrete Perimeter
Sewer Public Sewer
Water Public
Architectural Style Split Foyer
Level or Stories 2
Additional Building Above Grade, Below Grade
New Construction N
Schools
School District Stafford County Public Schools
Others
Pets Allowed Y
Senior Community No
Tax ID 46-G-3- -292
Ownership Fee Simple
SqFt Source Estimated
Acceptable Financing Negotiable
Listing Terms Negotiable
Financing Negotiable
Special Listing Condition Standard
Pets Allowed No Pet Restrictions
Read Less Info
Want to know what your home might be worth? Contact us for a FREE valuation!

Our team is ready to help you sell your home for the highest possible price ASAP

Bought with Lisa Nelson • Berkshire Hathaway HomeServices PenFed Realty



