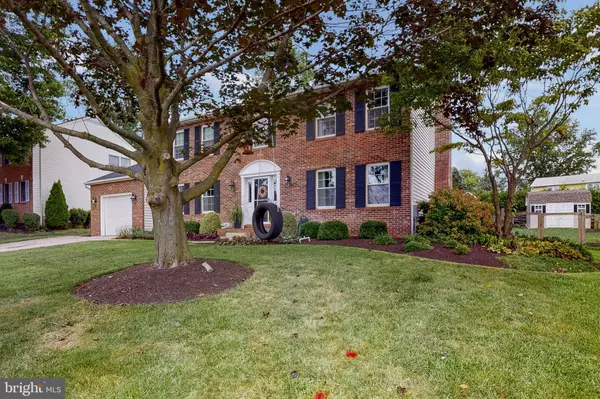For more information regarding the value of a property, please contact us for a free consultation.
Key Details
Sold Price $492,500
Property Type Single Family Home
Sub Type Detached
Listing Status Sold
Purchase Type For Sale
Square Footage 3,120 sqft
Price per Sqft $157
Subdivision Ponderosa Estates
MLS Listing ID MDHR2003204
Sold Date 10/01/21
Style Colonial
Bedrooms 5
Full Baths 3
Half Baths 1
HOA Y/N N
Abv Grd Liv Area 2,080
Originating Board BRIGHT
Year Built 1985
Annual Tax Amount $3,843
Tax Year 2021
Lot Size 0.251 Acres
Acres 0.25
Property Description
Remarkably beautiful home with 4 beds and 3.5 baths found in the exceptional Ponderosa Estates! This tremendous home is spread across a massive 3,120 finished sq ft. The entire home has great natural light that streams through big glass paneled windows. Find tasteful features like chair railings, wainscotting, crown, and shadow box molding that match the gleaming hardwood flooring throughout. Notice the unique wall accents and light fixtures! As soon as you enter the home, to the left, youll find the spacious and multifunctional living room providing that homey feel. It has built-in shelves and is currently used as a home office/study area. On the right side of the welcoming foyer is the lovely dining room with a classic chandelier. It opens up to the spacious and warm family room with a wood fireplace with a mantle and framed with built-in shelves. This part of the home awaits memorable get-togethers and is perfect for relaxation and entertainment. The bay windows offer a great view of the backyard. The rear section of the home is an open floor plan which wraps together the family room, breakfast area, and kitchen. The breakfast area is situated near sliding glass doors to the deck. The kitchen is fully equipped with stainless steel appliances, a range hood, dazzling tall cabinets, a large kitchen bar with seating, and a subway tile backsplash. Finishing off this level is a convenient half bath. Move your way up to the second level boasting 3 bedrooms including the owners suite which boasts an oversized walk-in closet and a luxurious ensuite bath with beautiful tile work, dual sink vanity, large soaking tub, and glass door shower. The remaining 2 bedrooms are substantial and share a full hallway bath with a shower and tub combo. Also found on this level is a laundry closet making chores easy! The fully finished basement contains the 4th bedroom, 3rd full bath and offers a wide entertaining area. This can be used as a guest suite. It has tons of storage space too! Outside this wonderful home is a perfect outdoor oasis! There are limitless outdoor activities that can be done in your fully fenced backyard. There is a generous-sized deck perfect for Alfresco dining and plenty of green space to grow vegetables and flowers. The lush backyard is a gem to this property! Worry no more about parking, this home provides an attached car garage and a wide driveway that fits 3 cars in total! A few minutes away are plenty of dining and shopping options. Look no further, this home is perfect! Schedule an appointment today!
Location
State MD
County Harford
Zoning SINGLE FAMILY
Rooms
Other Rooms Dining Room, Primary Bedroom, Bedroom 2, Kitchen, Family Room, Den, Basement, Foyer, Bedroom 1, In-Law/auPair/Suite, Laundry, Office, Utility Room, Primary Bathroom, Full Bath, Half Bath
Basement Fully Finished
Interior
Interior Features Kitchen - Eat-In, Kitchen - Gourmet, Kitchen - Table Space, Built-Ins, Ceiling Fan(s), Chair Railings, Crown Moldings, Recessed Lighting, Upgraded Countertops, Walk-in Closet(s)
Hot Water Natural Gas
Heating Heat Pump(s), Forced Air
Cooling Central A/C
Fireplaces Number 1
Fireplaces Type Mantel(s), Wood
Fireplace Y
Heat Source Natural Gas
Laundry Upper Floor
Exterior
Exterior Feature Deck(s), Patio(s)
Parking Features Garage - Front Entry, Inside Access
Garage Spaces 3.0
Water Access N
Accessibility None
Porch Deck(s), Patio(s)
Attached Garage 1
Total Parking Spaces 3
Garage Y
Building
Lot Description Front Yard, Landscaping, Rear Yard
Story 3
Foundation Other
Sewer Public Sewer
Water Public
Architectural Style Colonial
Level or Stories 3
Additional Building Above Grade, Below Grade
New Construction N
Schools
School District Harford County Public Schools
Others
Senior Community No
Tax ID 1303188582
Ownership Fee Simple
SqFt Source Assessor
Security Features Electric Alarm,Motion Detectors,Smoke Detector
Special Listing Condition Standard
Read Less Info
Want to know what your home might be worth? Contact us for a FREE valuation!

Our team is ready to help you sell your home for the highest possible price ASAP

Bought with Kristian A Kan • Northrop Realty



