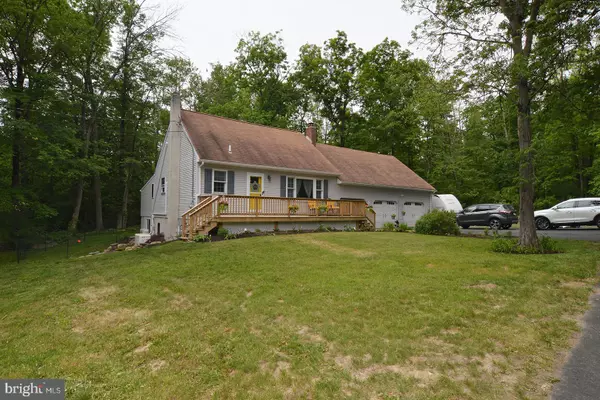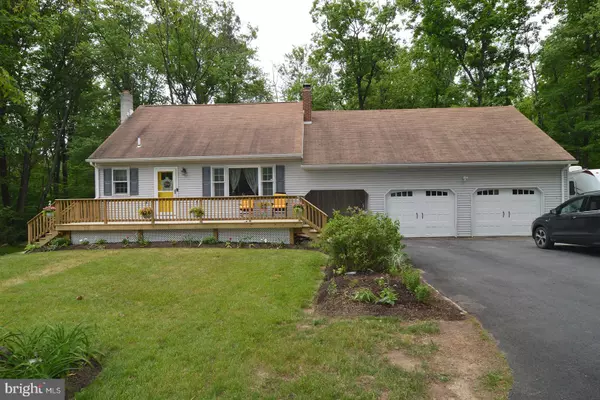For more information regarding the value of a property, please contact us for a free consultation.
Key Details
Sold Price $400,000
Property Type Single Family Home
Sub Type Detached
Listing Status Sold
Purchase Type For Sale
Square Footage 2,569 sqft
Price per Sqft $155
Subdivision None Available
MLS Listing ID PABK378114
Sold Date 07/30/21
Style Cape Cod
Bedrooms 4
Full Baths 3
Half Baths 1
HOA Y/N N
Abv Grd Liv Area 2,569
Originating Board BRIGHT
Year Built 1974
Annual Tax Amount $8,854
Tax Year 2020
Lot Size 9.110 Acres
Acres 9.11
Lot Dimensions 0.00 x 0.00
Property Description
Come home to this wonderful 3 to 4 bedroom home on an amazing 9+ wooded acre lot. There is plenty of room for your family and friends to enjoy living and visiting here. The first floor has a living room, a newly renovated kitchen and a cheerful dining room as well as a bedroom (currently used as an office) and full bath. The front second floor has 2 bedrooms and another full bathroom. Just a few steps up from the kitchen is a large family room, another office and a half bath. The lower level has a lovely finished area currently used as the master bedroom with two big closets and an awesome full bath with a large walk in tile shower. You can step out to your side yard from here as well. Adjacent to this finished area is a large unfinished space for laundry, storage and/or a wood shop area. There is plenty of storage in the oversized two care garage and the shed for tools and equipment. Some of the features of this lovely home include bamboo flooring, stainless steel appliances, an updated kitchen with granite countertops, lots of closets, including a very large pantry closet, a wood stove, a fireplace and a generator. Of course, one of the top features of the property is the view from all angles. You can enjoy it from your large front deck, the back deck and patio as well as from the many windows placed in every room. Better yet, take a walk on your incredible 9 acres and enjoy the beauty of nature. There is an abundance of natural light throughout the home. Bonus items include 8 new mini-splits which provide air conditioning (and auxiliary heat if you want it), new PEX plumbing and a water treatment system, The septic system was installed in April of 2015. The sellers are also providing a property inspection report that was just completed by Berks Realty. This home has been lovingly cared for and very well maintained. Call now to see it.
Location
State PA
County Berks
Area District Twp (10240)
Zoning RESIDENTIAL
Rooms
Other Rooms Living Room, Dining Room, Bedroom 2, Bedroom 3, Bedroom 4, Kitchen, Family Room, Bedroom 1, Office
Basement Full, Walkout Level, Side Entrance, Partially Finished, Interior Access, Heated, Daylight, Partial
Main Level Bedrooms 1
Interior
Interior Features Carpet, Entry Level Bedroom, Family Room Off Kitchen, Floor Plan - Open, Floor Plan - Traditional, Formal/Separate Dining Room, Pantry, Recessed Lighting, Tub Shower, Upgraded Countertops, Water Treat System, Wood Stove, Other, Ceiling Fan(s)
Hot Water Electric
Heating Hot Water, Wood Burn Stove, Other
Cooling Ductless/Mini-Split
Flooring Hardwood, Partially Carpeted, Tile/Brick
Fireplaces Number 1
Fireplaces Type Electric, Brick
Equipment Built-In Microwave, Dishwasher, Oven - Self Cleaning, Oven/Range - Electric, Refrigerator, Stainless Steel Appliances
Fireplace Y
Appliance Built-In Microwave, Dishwasher, Oven - Self Cleaning, Oven/Range - Electric, Refrigerator, Stainless Steel Appliances
Heat Source Oil, Wood, Electric
Laundry Basement
Exterior
Parking Features Garage - Front Entry, Basement Garage, Oversized, Inside Access, Garage Door Opener
Garage Spaces 6.0
Utilities Available Cable TV
Water Access N
View Trees/Woods
Roof Type Shingle
Accessibility None
Attached Garage 2
Total Parking Spaces 6
Garage Y
Building
Lot Description Front Yard, Landscaping, Level, Rear Yard, Road Frontage, SideYard(s), Trees/Wooded
Story 1.5
Sewer On Site Septic
Water Well
Architectural Style Cape Cod
Level or Stories 1.5
Additional Building Above Grade, Below Grade
New Construction N
Schools
High Schools Brandywine Heights
School District Brandywine Heights Area
Others
Senior Community No
Tax ID 40-5389-02-55-3840
Ownership Fee Simple
SqFt Source Assessor
Acceptable Financing Cash, Conventional
Listing Terms Cash, Conventional
Financing Cash,Conventional
Special Listing Condition Standard
Read Less Info
Want to know what your home might be worth? Contact us for a FREE valuation!

Our team is ready to help you sell your home for the highest possible price ASAP

Bought with Craig Reinert • Keller Williams Platinum Realty



