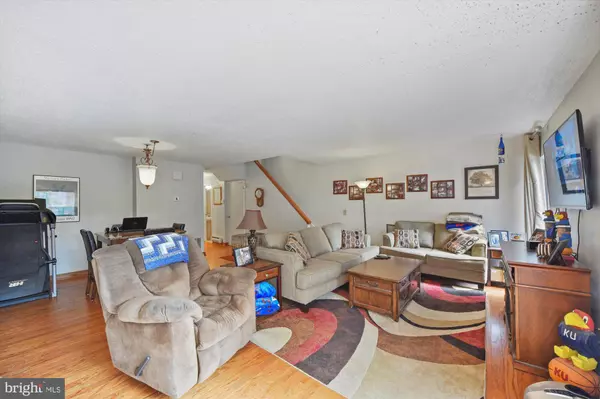For more information regarding the value of a property, please contact us for a free consultation.
Key Details
Sold Price $139,000
Property Type Condo
Sub Type Condo/Co-op
Listing Status Sold
Purchase Type For Sale
Square Footage 1,389 sqft
Price per Sqft $100
Subdivision Cold Spring Newtown
MLS Listing ID MDBA2016840
Sold Date 12/28/21
Style Art Deco,Transitional,Traditional,Contemporary,Mid-Century Modern
Bedrooms 3
Full Baths 2
Half Baths 1
Condo Fees $346/mo
HOA Fees $42/ann
HOA Y/N Y
Abv Grd Liv Area 1,389
Originating Board BRIGHT
Annual Tax Amount $2,950
Tax Year 2021
Property Description
WELCOME HOME TO THIS 3 BED/2.5 BATH CONDO IN THE DESIRABLE, MID CENTURY MODERN COLDSPRING NEWTOWN COMMUNITY DESIGNED BY INTERNATIONAL ARCHITECT MOSHE SAFDIE. THE CHIC DESIGN FEATURES SAFDIES SIGNATURE OPEN DINING/LIVING FLOORPLAN ON THE MAIN LEVEL W/ LARGE WINDOWS OVERLOOKING PRIVATE FENCED IN DECK AREA, & OVERALL EFFICIENT USE OF SPACE. UPPER LEVEL BOASTS PRIMARY BEDROOM W/ ENSUITE BATH & WALK IN CLOSET, PLUS 2 ADDITIONAL BEDROOMS W/ SHARED HALL FULL BATH. PRIVATE ENTRANCE FROM COVERED PARKING GARAGE OR ENTER THROUGH MAIN FRONT ENTRANCE IN ELEGANT COURTYARD. HVAC NEW FROM 2021. WASHER & DRYER IN UNIT. INCLUDES POOL & TENNIS MEMBERSHIPS. CONVENIENTLY LOCATED TO I-83, LIGHTRAIL, ZOO & MORE. HURRY!
Location
State MD
County Baltimore City
Zoning R-6
Rooms
Other Rooms Living Room, Dining Room, Primary Bedroom, Bedroom 2, Bedroom 3, Kitchen, Foyer, Primary Bathroom, Full Bath, Half Bath
Basement Front Entrance, Garage Access, Interior Access
Interior
Interior Features Carpet, Combination Dining/Living, Dining Area, Floor Plan - Open, Primary Bath(s), Wood Floors
Hot Water Electric
Heating Heat Pump - Electric BackUp
Cooling Central A/C, Programmable Thermostat
Equipment Dishwasher, Disposal, Dryer, Exhaust Fan, Oven/Range - Electric, Refrigerator, Washer, Water Heater
Appliance Dishwasher, Disposal, Dryer, Exhaust Fan, Oven/Range - Electric, Refrigerator, Washer, Water Heater
Heat Source Electric
Exterior
Parking Features Covered Parking
Garage Spaces 2.0
Amenities Available Basketball Courts, Common Grounds, Community Center, Jog/Walk Path, Pool - Outdoor, Tennis Courts, Tot Lots/Playground
Water Access N
Accessibility 2+ Access Exits
Attached Garage 1
Total Parking Spaces 2
Garage Y
Building
Story 3
Foundation Other
Sewer Public Sewer
Water Public
Architectural Style Art Deco, Transitional, Traditional, Contemporary, Mid-Century Modern
Level or Stories 3
Additional Building Above Grade, Below Grade
New Construction N
Schools
School District Baltimore City Public Schools
Others
Pets Allowed Y
HOA Fee Include Ext Bldg Maint,Common Area Maintenance,Management,Road Maintenance,Pool(s),Recreation Facility,Trash,Water
Senior Community No
Tax ID 0327694759 154
Ownership Condominium
Special Listing Condition Standard
Pets Allowed Dogs OK, Cats OK
Read Less Info
Want to know what your home might be worth? Contact us for a FREE valuation!

Our team is ready to help you sell your home for the highest possible price ASAP

Bought with Jocaro Leron Dodd • RE/MAX Ikon



