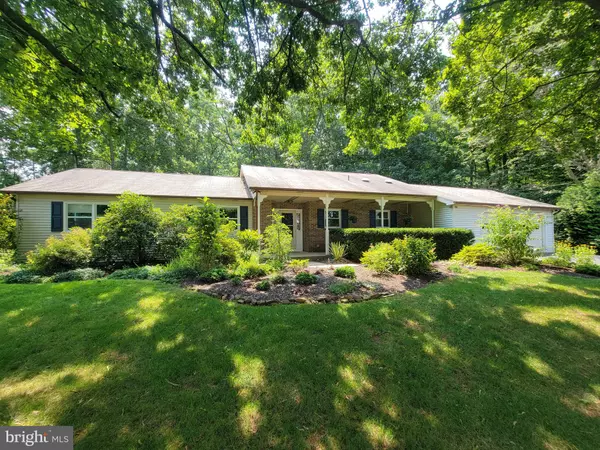For more information regarding the value of a property, please contact us for a free consultation.
Key Details
Sold Price $455,000
Property Type Single Family Home
Sub Type Detached
Listing Status Sold
Purchase Type For Sale
Square Footage 2,302 sqft
Price per Sqft $197
Subdivision Camp Hill
MLS Listing ID PAMC2005482
Sold Date 10/26/21
Style Ranch/Rambler,Traditional
Bedrooms 3
Full Baths 2
HOA Y/N N
Abv Grd Liv Area 1,812
Originating Board BRIGHT
Year Built 1981
Annual Tax Amount $10,612
Tax Year 2021
Lot Size 0.618 Acres
Acres 0.62
Lot Dimensions 206.00 x 0.00
Property Description
Beautifully kept and well-maintained single family rancher in the highly coveted Fort Washington area. This home features an open floor plan foyer/living room/kitchen area, three spacious bedrooms featuring both a common and master bath, and a partially finished basement with living and storage areas. The kitchen was recently remodeled and has sunlight collectors to bring in extra light. Brand new hardwood floors in the foyer accent the home nicely, and the living area features a fireplace and two stylized french doors that lead to the brick patio in the backyard. The master and common bathrooms were updated relatively recently and kept in good condition. Everywhere in the house showcases through the windows the beautiful yard and bordering woods. Wildlife abounds, and the location provides a sense of privacy and tranquility. Within 3 miles of SEPTA regional rail, PA Turnpike, and Route 309, and within walking distance of two township parks. Come book your tour today, this one won't last long!
Location
State PA
County Montgomery
Area Upper Dublin Twp (10654)
Zoning A
Rooms
Other Rooms Living Room, Dining Room, Primary Bedroom, Bedroom 2, Kitchen, Family Room, Foyer, Bedroom 1, Other, Storage Room, Utility Room, Attic
Basement Partial, Partially Finished, Workshop
Main Level Bedrooms 3
Interior
Interior Features Primary Bath(s), Skylight(s), Kitchen - Eat-In
Hot Water Electric
Heating Forced Air
Cooling Central A/C
Flooring Wood, Fully Carpeted, Vinyl, Tile/Brick
Fireplaces Number 1
Fireplaces Type Brick
Equipment Range Hood, Washer, Dryer, Dishwasher, Microwave
Furnishings No
Fireplace Y
Window Features ENERGY STAR Qualified
Appliance Range Hood, Washer, Dryer, Dishwasher, Microwave
Heat Source Electric
Laundry Main Floor
Exterior
Exterior Feature Porch(es), Patio(s)
Parking Features Inside Access, Oversized
Garage Spaces 6.0
Utilities Available Cable TV
Water Access N
View Street, Trees/Woods, Park/Greenbelt
Roof Type Architectural Shingle
Accessibility None
Porch Porch(es), Patio(s)
Attached Garage 2
Total Parking Spaces 6
Garage Y
Building
Lot Description Level, Sloping, Open, Trees/Wooded, Front Yard, Rear Yard, SideYard(s)
Story 1
Foundation Slab, Block
Sewer Public Sewer
Water Public
Architectural Style Ranch/Rambler, Traditional
Level or Stories 1
Additional Building Above Grade, Below Grade
Structure Type Dry Wall
New Construction N
Schools
Middle Schools Sandy Run
High Schools Upper Dublin
School District Upper Dublin
Others
Pets Allowed Y
Senior Community No
Tax ID 54-00-04235-562
Ownership Fee Simple
SqFt Source Assessor
Security Features Surveillance Sys
Acceptable Financing Cash, Conventional, VA
Horse Property N
Listing Terms Cash, Conventional, VA
Financing Cash,Conventional,VA
Special Listing Condition Standard
Pets Allowed No Pet Restrictions
Read Less Info
Want to know what your home might be worth? Contact us for a FREE valuation!

Our team is ready to help you sell your home for the highest possible price ASAP

Bought with Janique M Craig • Keller Williams Real Estate-Doylestown



