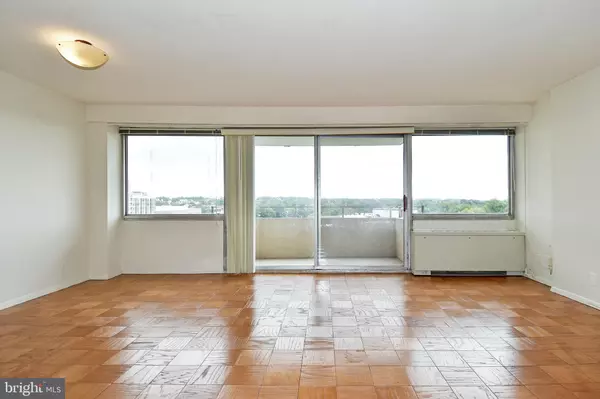For more information regarding the value of a property, please contact us for a free consultation.
Key Details
Sold Price $315,000
Property Type Condo
Sub Type Condo/Co-op
Listing Status Sold
Purchase Type For Sale
Square Footage 878 sqft
Price per Sqft $358
Subdivision Friendship Heights
MLS Listing ID MDMC2012308
Sold Date 11/30/21
Style Contemporary
Bedrooms 1
Full Baths 1
Condo Fees $775/mo
HOA Y/N N
Abv Grd Liv Area 878
Originating Board BRIGHT
Year Built 1968
Annual Tax Amount $2,875
Tax Year 2020
Property Description
This is the one you have been waiting for! Rarely available popular 1 bedroom with a private balcony that faces South! Enjoy the city view and all the light from the wall-to-wall windows. Parquet flooring throughout. Dual entry Kitchen features gas cooking, plenty of cupboard space and a separate pantry. Bedroom has a large walk-in closet. Freshly painted throughout and remodeled Bathroom. Living Room/Dining Room combination has plenty of room should you want to have a desk area. Garage parking included in price.
The Willoughby offers 24 hour desk attendants, 2 laundry rooms per floor, roof-top pool and sundeck, gym, convenience store and restaurant. Free shuttle bus at door to close by Whole Foods, Friendship Hts Metro, shopping and restaurants.
Location
State MD
County Montgomery
Zoning RES
Rooms
Main Level Bedrooms 1
Interior
Interior Features Floor Plan - Traditional
Hot Water Natural Gas
Heating Forced Air
Cooling Central A/C
Equipment Dishwasher, Disposal, Exhaust Fan, Oven/Range - Gas, Refrigerator
Fireplace N
Appliance Dishwasher, Disposal, Exhaust Fan, Oven/Range - Gas, Refrigerator
Heat Source Natural Gas
Laundry Common
Exterior
Parking Features Garage - Front Entry, Underground
Garage Spaces 1.0
Amenities Available Common Grounds, Convenience Store, Elevator, Exercise Room, Laundry Facilities, Party Room, Pool - Outdoor, Swimming Pool
Water Access N
View City
Accessibility Elevator, Level Entry - Main
Attached Garage 1
Total Parking Spaces 1
Garage Y
Building
Story 1
Unit Features Hi-Rise 9+ Floors
Sewer Public Sewer
Water Public
Architectural Style Contemporary
Level or Stories 1
Additional Building Above Grade, Below Grade
New Construction N
Schools
Elementary Schools Somerset
Middle Schools Westland
High Schools Bethesda-Chevy Chase
School District Montgomery County Public Schools
Others
Pets Allowed N
HOA Fee Include Air Conditioning,Common Area Maintenance,Electricity,Fiber Optics Available,Gas,Heat,Laundry,Lawn Maintenance,Parking Fee,Pool(s),Recreation Facility,Reserve Funds,Snow Removal,Trash,Water
Senior Community No
Tax ID 160702197944
Ownership Condominium
Security Features Carbon Monoxide Detector(s),Desk in Lobby,Exterior Cameras,Main Entrance Lock
Acceptable Financing Cash, Conventional, FHA, VA
Horse Property N
Listing Terms Cash, Conventional, FHA, VA
Financing Cash,Conventional,FHA,VA
Special Listing Condition Standard
Read Less Info
Want to know what your home might be worth? Contact us for a FREE valuation!

Our team is ready to help you sell your home for the highest possible price ASAP

Bought with Sybil A Manning • Home4All Realty, Inc.



