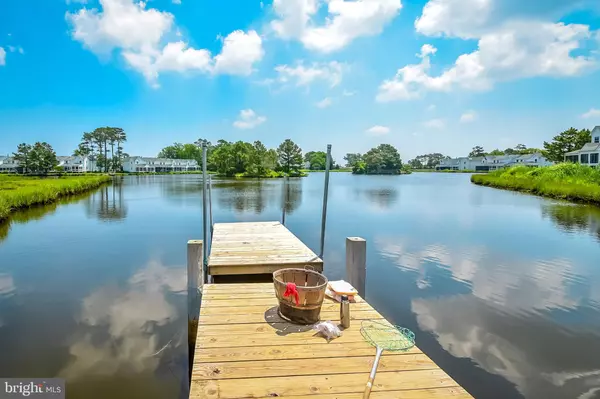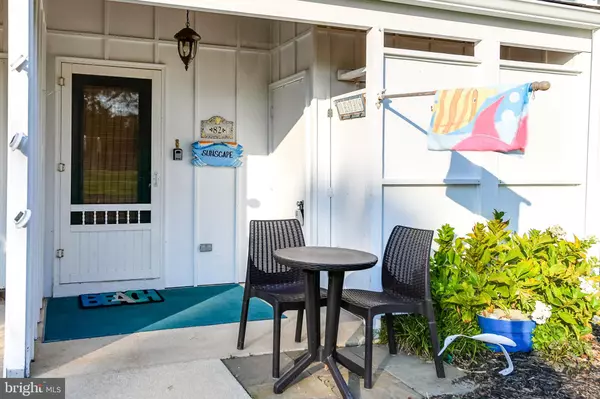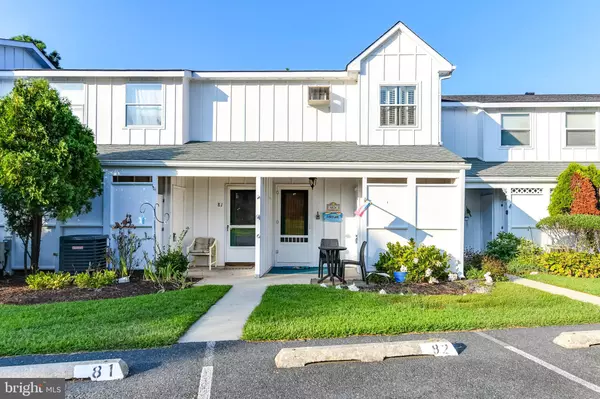For more information regarding the value of a property, please contact us for a free consultation.
Key Details
Sold Price $183,000
Property Type Condo
Sub Type Condo/Co-op
Listing Status Sold
Purchase Type For Sale
Square Footage 1,250 sqft
Price per Sqft $146
Subdivision Mallard Lakes
MLS Listing ID DESU148088
Sold Date 04/30/20
Style Side-by-Side
Bedrooms 2
Full Baths 1
Half Baths 1
Condo Fees $3,124/ann
HOA Y/N N
Abv Grd Liv Area 1,250
Originating Board BRIGHT
Year Built 1987
Annual Tax Amount $492
Tax Year 2019
Lot Dimensions 0.00 x 0.00
Property Description
This inviting 2 bedroom waterfront townhouse in popular Mallard Lakes has been lovingly maintained and enjoyed by its current owners & their guests. Bright & cheery furnishings as well as all of the everyday necessities are included with the sale. Upgrades include Pergo flooring in kitchen & baths, new efficient mini splitheat & air, updated bath, newer windows, wood burning fireplace & recently enclosed relaxing sun room. Stroll across the street to indulge in a drink, bite to eat, shopping, and business services. Or stay in the community to enjoy two outdoor pools, hot tub, tennis, pickleball & basketball courts, fishing, crabbing & kayaking on the five lakes, or biking & walking. Close to Fenwick, Ocean City, & Bethany beaches. Quiet solitude only 2 short miles from the ocean can be yours at the most affordable community at the beach!
Location
State DE
County Sussex
Area Baltimore Hundred (31001)
Zoning HR-2
Direction South
Interior
Interior Features Carpet, Ceiling Fan(s), Combination Dining/Living, Floor Plan - Open, Kitchen - Island, Skylight(s)
Hot Water Electric
Heating Heat Pump(s)
Cooling Central A/C
Flooring Carpet, Ceramic Tile
Fireplaces Number 1
Fireplaces Type Wood
Equipment Built-In Microwave, Dishwasher, Disposal, Exhaust Fan, Instant Hot Water, Oven/Range - Electric, Refrigerator, Washer/Dryer Stacked, Water Heater
Furnishings Yes
Fireplace Y
Window Features Screens
Appliance Built-In Microwave, Dishwasher, Disposal, Exhaust Fan, Instant Hot Water, Oven/Range - Electric, Refrigerator, Washer/Dryer Stacked, Water Heater
Heat Source Electric
Laundry Lower Floor
Exterior
Exterior Feature Porch(es), Enclosed
Parking On Site 1
Utilities Available Cable TV
Amenities Available Basketball Courts, Beach, Common Grounds, Community Center, Hot tub, Lake, Non-Lake Recreational Area, Picnic Area, Pier/Dock, Pool Mem Avail, Reserved/Assigned Parking, Shuffleboard, Swimming Pool, Tennis Courts, Tot Lots/Playground, Volleyball Courts, Water/Lake Privileges
Water Access Y
View Lake
Roof Type Architectural Shingle
Street Surface Paved
Accessibility Level Entry - Main
Porch Porch(es), Enclosed
Garage N
Building
Story 2
Foundation Slab
Sewer Public Sewer
Water Private/Community Water
Architectural Style Side-by-Side
Level or Stories 2
Additional Building Above Grade, Below Grade
Structure Type Wood Walls
New Construction N
Schools
School District Indian River
Others
Pets Allowed Y
HOA Fee Include Common Area Maintenance,Ext Bldg Maint,Insurance,Lawn Maintenance,Management,Pier/Dock Maintenance,Pool(s),Recreation Facility,Reserve Funds,Road Maintenance,Snow Removal,Trash,Water
Senior Community No
Tax ID 533-20.00-4.00-82
Ownership Condominium
Acceptable Financing Cash, Conventional
Listing Terms Cash, Conventional
Financing Cash,Conventional
Special Listing Condition Standard
Pets Allowed No Pet Restrictions
Read Less Info
Want to know what your home might be worth? Contact us for a FREE valuation!

Our team is ready to help you sell your home for the highest possible price ASAP

Bought with Stephanie Bray • Berkshire Hathaway HomeServices PenFed Realty



