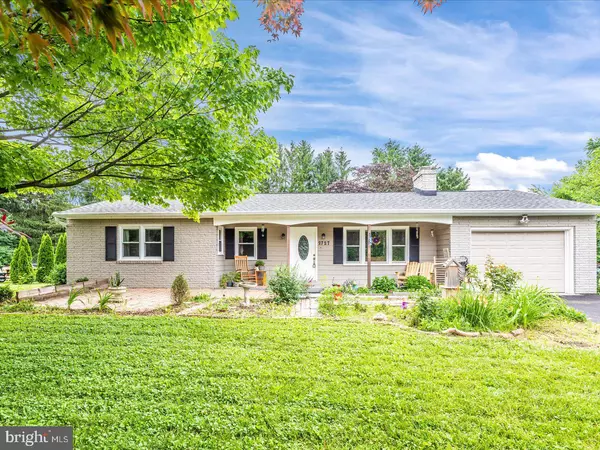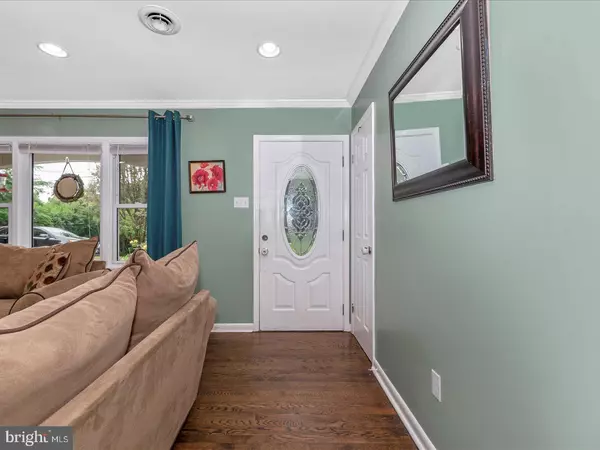For more information regarding the value of a property, please contact us for a free consultation.
Key Details
Sold Price $400,000
Property Type Single Family Home
Sub Type Detached
Listing Status Sold
Purchase Type For Sale
Square Footage 1,776 sqft
Price per Sqft $225
Subdivision None Available
MLS Listing ID MDCR2009178
Sold Date 08/10/22
Style Ranch/Rambler
Bedrooms 4
Full Baths 2
Half Baths 1
HOA Y/N N
Abv Grd Liv Area 1,076
Originating Board BRIGHT
Year Built 1967
Annual Tax Amount $2,888
Tax Year 2021
Lot Size 0.501 Acres
Acres 0.5
Property Description
Wow! What a house. You are absolutely going to LOVE this place. Situated on a quiet street, this rancher has it all! Updated kitchen, baths, flooring, fantastic fenced yard backing to trees, and a massive screened porch. Let's start with the island kitchen... you'll find high-quality cabinetry, beautiful stone counters, and stainless appliances. Open to the main living area, this is the floorplan everyone wants! All three baths are updated, and very tastefully done. The hardwoods throughout the upper level are just stunning. Just off the kitchen is the huge screened porch, perfect for enjoying the wooded views out back. The back yard is fenced, and it features a studio/shed a cherry tree that puts on quite a show with its announcement that spring has arrived. Downstairs you'll find a fantastic family room with wood look tile flooring, a second full bath, and a legal 4th bedroom. To top it all, many of the systems have been recently replaced: roof-2015, high-tech heat pump water heater-2021, well pump-2020, basement bath ejector pump-2020, driveway-2021 (just resealed this spring). Don't wait, this one will not last!
Location
State MD
County Carroll
Zoning R
Rooms
Other Rooms Bedroom 2, Bedroom 3, Bedroom 4, Kitchen, Family Room, Basement, Bedroom 1, Laundry, Storage Room, Bathroom 1, Bathroom 2, Bonus Room, Primary Bathroom
Basement Fully Finished, Interior Access, Improved
Main Level Bedrooms 3
Interior
Interior Features Breakfast Area, Ceiling Fan(s), Combination Kitchen/Living, Crown Moldings, Entry Level Bedroom, Family Room Off Kitchen, Floor Plan - Open, Kitchen - Eat-In, Kitchen - Island, Recessed Lighting, Upgraded Countertops, Water Treat System, Wood Floors
Hot Water Electric
Heating Heat Pump - Electric BackUp
Cooling Central A/C
Flooring Hardwood
Fireplaces Number 1
Equipment Built-In Microwave, Dishwasher, Dryer, Dryer - Front Loading, ENERGY STAR Clothes Washer, ENERGY STAR Refrigerator, Oven/Range - Electric
Fireplace Y
Appliance Built-In Microwave, Dishwasher, Dryer, Dryer - Front Loading, ENERGY STAR Clothes Washer, ENERGY STAR Refrigerator, Oven/Range - Electric
Heat Source Electric
Laundry Lower Floor, Has Laundry
Exterior
Exterior Feature Porch(es)
Parking Features Garage - Front Entry
Garage Spaces 1.0
Fence Rear, Wood
Water Access N
View Trees/Woods
Roof Type Architectural Shingle
Accessibility None
Porch Porch(es)
Attached Garage 1
Total Parking Spaces 1
Garage Y
Building
Story 2
Foundation Block
Sewer On Site Septic
Water Well
Architectural Style Ranch/Rambler
Level or Stories 2
Additional Building Above Grade, Below Grade
New Construction N
Schools
Elementary Schools Charles Carroll
Middle Schools East
High Schools Winters Mill
School District Carroll County Public Schools
Others
Pets Allowed Y
Senior Community No
Tax ID 0703000192
Ownership Fee Simple
SqFt Source Assessor
Special Listing Condition Standard
Pets Allowed No Pet Restrictions
Read Less Info
Want to know what your home might be worth? Contact us for a FREE valuation!

Our team is ready to help you sell your home for the highest possible price ASAP

Bought with Curtis W Bickford • Long & Foster Real Estate, Inc.



