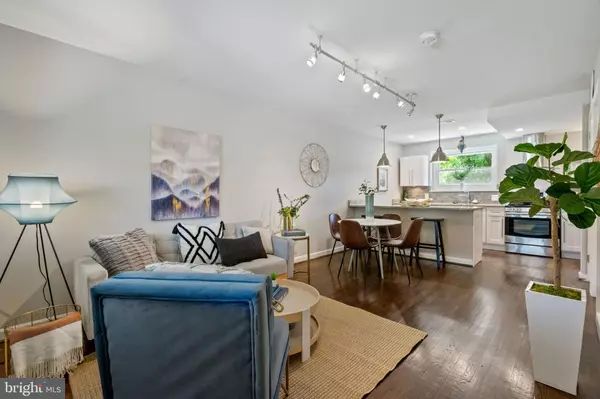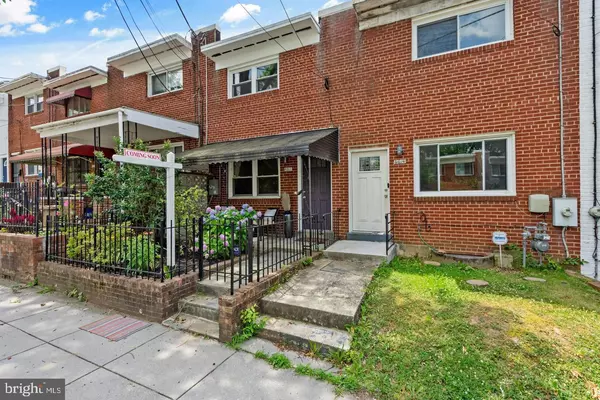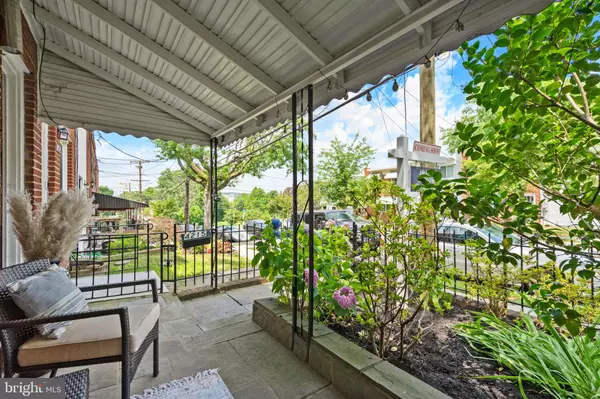For more information regarding the value of a property, please contact us for a free consultation.
Key Details
Sold Price $420,000
Property Type Townhouse
Sub Type Interior Row/Townhouse
Listing Status Sold
Purchase Type For Sale
Square Footage 1,215 sqft
Price per Sqft $345
Subdivision Deanwood
MLS Listing ID DCDC2054720
Sold Date 08/19/22
Style Colonial
Bedrooms 2
Full Baths 2
HOA Y/N N
Abv Grd Liv Area 810
Originating Board BRIGHT
Year Built 1952
Annual Tax Amount $1,400
Tax Year 2021
Lot Size 1,200 Sqft
Acres 0.03
Property Description
PRICE JUST REDUCED BY $10,000! Don't miss this one! Cozy, Adorable, Refined! Renovated with a designer's touch this home is a total of 1,215sq ft of living space. Walk into a open and welcoming floor plan leading to a kitchen that wow's. This updated kitchen has expansive granite counters, stylish lighting and bright white cabinetry. Upgraded Samsung appliances and tile backsplash. Walk upstairs to two bright bedrooms with plenty of window lighting and a updated full bath. Heading downstairs you will find a fully finished walkout basement with great storage, built ins, a wet bar and a full bathroom. Walk out to the rear yard with a mosaic tile covered patio and driveway. Plenty of room for your outdoor social gatherings and to park your car year round. You cannot beat this location! ONE block from the Minnesota Ave Metro and quick access to 295.
If you love the outdoors and living in history, be sure to look up the Greater Deanwood Heritage Trail and Marvin Gaye Park just around the corner! This is a target area of development for the city with lots of projects and funding being put toward the Minnesota Ave Metro Station area. Don't miss the opportunity to get in this neighborhood while it is still affordable. There is also a $10,000 closing and down payment assistance grant available to houses in this area if you are buying to be a resident of DC. Reach out for more details.
Location
State DC
County Washington
Zoning RF-1
Rooms
Other Rooms Basement, Bedroom 1, Bathroom 2
Basement Outside Entrance, Rear Entrance, Daylight, Partial, Full, Fully Finished, Heated, Improved, Shelving, Space For Rooms, Walkout Level, Windows
Interior
Interior Features Breakfast Area, Combination Kitchen/Living, Kitchen - Table Space, Kitchen - Eat-In, Built-Ins, Upgraded Countertops, Wet/Dry Bar, Wood Floors, Floor Plan - Open
Hot Water Natural Gas
Heating Forced Air
Cooling Central A/C
Equipment Washer/Dryer Hookups Only, Dishwasher, Disposal, Icemaker, Range Hood, Refrigerator, Stove, Water Heater
Fireplace N
Window Features Double Pane,Vinyl Clad
Appliance Washer/Dryer Hookups Only, Dishwasher, Disposal, Icemaker, Range Hood, Refrigerator, Stove, Water Heater
Heat Source Natural Gas
Exterior
Exterior Feature Patio(s), Porch(es)
Fence Partially, Rear, Other
Water Access N
Accessibility Other
Porch Patio(s), Porch(es)
Garage N
Building
Story 2
Foundation Permanent
Sewer Public Sewer
Water Public
Architectural Style Colonial
Level or Stories 2
Additional Building Above Grade, Below Grade
New Construction N
Schools
School District District Of Columbia Public Schools
Others
Senior Community No
Tax ID 5093//0194
Ownership Fee Simple
SqFt Source Assessor
Security Features Motion Detectors,Security Gate,Smoke Detector,Security System
Acceptable Financing Conventional, FHA, Other, Negotiable, VA
Listing Terms Conventional, FHA, Other, Negotiable, VA
Financing Conventional,FHA,Other,Negotiable,VA
Special Listing Condition Standard
Read Less Info
Want to know what your home might be worth? Contact us for a FREE valuation!

Our team is ready to help you sell your home for the highest possible price ASAP

Bought with Phillip Alexander Hedgeman Sr. • Samson Properties



