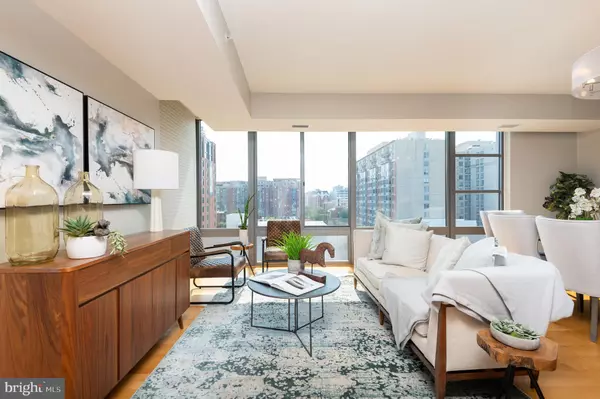For more information regarding the value of a property, please contact us for a free consultation.
Key Details
Sold Price $965,000
Property Type Condo
Sub Type Condo/Co-op
Listing Status Sold
Purchase Type For Sale
Square Footage 1,433 sqft
Price per Sqft $673
Subdivision Mount Vernon
MLS Listing ID DCDC2013348
Sold Date 10/22/21
Style Contemporary
Bedrooms 2
Full Baths 2
Half Baths 1
Condo Fees $864/mo
HOA Y/N N
Abv Grd Liv Area 1,433
Originating Board BRIGHT
Year Built 2008
Annual Tax Amount $6,530
Tax Year 2020
Property Description
Looking for the epitome of chic city living at its finest? This is it! Two bedrooms plus den, 2.5 baths, balcony, garage parking and exceptional views with over 1,400 square feet. Living room and dining room have floor to ceiling southern facing windows. Large kitchen has huge granite island with seating for four plus separate pantry. Primary bedroom has the most sweeping views from corner floor to ceiling windows but also the practical addition of electronic shades plus en-suite bath and huge walk-in closet. Second bedroom is thoughtfully placed on the opposite side of the unit. Perfect for a queen sized bed, but also made a perfect home gym and den. En-suite bathroom, walk-in closet and private balcony complete this space. Den/potential third bedroom is a perfect home office. Tons of storage within the space, and additional storage unit included as well. Need a break from being holed up all day working? Head out to the massive green space on the 3d floor or take a ride up to the rooftop with your laptop (or bottle of wine?) and relax & enjoy even more views! Getting a little warm? Take a dip in the rooftop pool. Living at City Vista truly gives you access to the best the city has to offer. Safeway & Starbucks are a block away. Countless restaurants and shopping within walking distance. A few short blocks to either Convention Center or Gallery Place/Chinatown Metros. No chance you'll feel claustrophobic in an incredible, open space like this! OPEN SAT & SUN 1-4PM.
Location
State DC
County Washington
Zoning RESIDENTIAL
Rooms
Other Rooms Den
Main Level Bedrooms 2
Interior
Interior Features Floor Plan - Open, Walk-in Closet(s), Window Treatments, Wood Floors, Kitchen - Island
Hot Water Electric
Heating Forced Air
Cooling Central A/C
Heat Source Electric
Exterior
Parking Features Underground
Garage Spaces 1.0
Parking On Site 1
Amenities Available Common Grounds, Concierge, Elevator, Fitness Center, Library, Party Room, Pool - Outdoor
Water Access N
Accessibility None
Total Parking Spaces 1
Garage N
Building
Story 1
Unit Features Hi-Rise 9+ Floors
Sewer Public Sewer
Water Public
Architectural Style Contemporary
Level or Stories 1
Additional Building Above Grade, Below Grade
New Construction N
Schools
School District District Of Columbia Public Schools
Others
Pets Allowed Y
HOA Fee Include Common Area Maintenance,Ext Bldg Maint,Management,Parking Fee,Reserve Funds,Sewer,Snow Removal,Trash,Insurance,Water
Senior Community No
Tax ID 0515//3036
Ownership Condominium
Special Listing Condition Standard
Pets Allowed Cats OK, Dogs OK
Read Less Info
Want to know what your home might be worth? Contact us for a FREE valuation!

Our team is ready to help you sell your home for the highest possible price ASAP

Bought with Hovanes Suleymanian • The ONE Street Company



