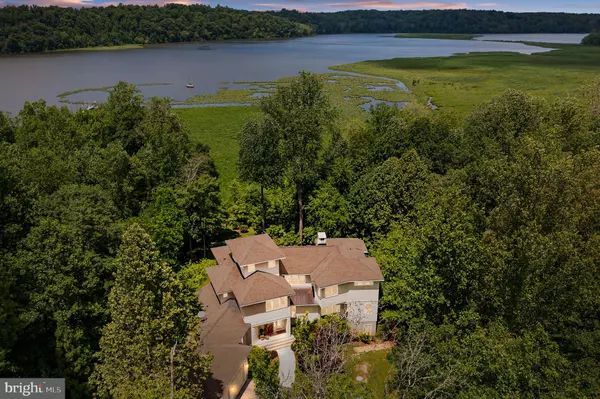For more information regarding the value of a property, please contact us for a free consultation.
Key Details
Sold Price $1,150,000
Property Type Single Family Home
Sub Type Detached
Listing Status Sold
Purchase Type For Sale
Square Footage 6,313 sqft
Price per Sqft $182
Subdivision Potomac Creek Estates
MLS Listing ID VAST2012718
Sold Date 11/10/22
Style Other
Bedrooms 6
Full Baths 4
Half Baths 2
HOA Fees $116/qua
HOA Y/N Y
Abv Grd Liv Area 4,313
Originating Board BRIGHT
Year Built 2006
Annual Tax Amount $6,679
Tax Year 2021
Lot Size 11.491 Acres
Acres 11.49
Property Description
LETS MAKE A DEAL!
A VIEW TO LIVE FOR WITH SIGNIFICANT PRICE DROP! And ALL INSPECTIONS are done! Sailboat and furniture negotiable! New paint on baseboards and trim, ad main level rooms, all neutral!
Potomac Creek Cove offers a rare opportunity to live your dream of waterfront living. Tucked into a quiet cove, this home is a nature-infused masterpiece on the edge of the DC metro area -- you must see it to believe it! Hop on your boat for a Potomac River excursion then dine in historic, downtown Fredericksburg just a 15-minute drive away. A DC commuter rail, Amtrak, and I-95 are close by, and all quickly connect you to destinations along the east coast.
Architect designed, this custom-built home has countless attributes: custom-milled hardwood flooring, Italian marble, travertine tile, stainless steel railing, a gourmet kitchen, a home theater, and a stunning 4th-floor tower room with panoramic views, perfect for a meditation studio and yoga room, to name a few. In total the home features over 6,400 square feet of space, and nestled on nearly 12 acres, was built with sustainability and efficiency in mind. The main level offers an open concept living, with a two-story great room and wood burning stone fireplace, private office, bedroom with en-suite bathroom and a ‘dog house'/mudroom just off the garage, perfect for your furry friends with doggy door and private fenced in area outside. The walk-out finished lower level offers a second kitchen, state of the art theater room, additional washer dryer hook-up, bedroom with en-suite bathroom, additional office/bedroom, and entertainment area. A great space for the kids, in-laws or nanny and guests, as there is a separate entrance. This home has tons of natural lighting! The outdoor spaces feature over 900 square feet of outdoor deck space with IPE flooring and a custom-designed railing. Two outdoor fireplaces and a covered outdoor dining area await your intimate gatherings. Multiple work from home spaces.
This home was built with the lot and property in mind, Following the curves of the land and the water.
The conservation-based waterfront and equestrian community includes two barns (rent a stall for only $35 a month) and two horse pastures, a community boat area, and 250+ acres of protected woods and wetlands. The home has priceless water views from almost every room of the house. It overlooks Potomac Creek, a tidal estuary of the Potomac River. Looking north is Crow's Nest Natural Area Preserve – a large wilderness area of 3,800 acres that will never be developed. The area abounds in outdoor opportunities: hiking, biking, boating, birdwatching, stargazing, and horseback riding.
In summary, this is a rare opportunity to live in a waterfront and equestrian community, in a custom designed home with amazing water views, on the edge of the DC metro area but enveloped in nature - and only a short drive to Historic Downtown Fredericksburg.
Location
State VA
County Stafford
Zoning A1
Rooms
Basement Fully Finished, Walkout Level, Windows, Improved, Daylight, Full
Main Level Bedrooms 1
Interior
Interior Features 2nd Kitchen, Built-Ins, Carpet, Ceiling Fan(s), Chair Railings, Combination Dining/Living, Dining Area, Efficiency, Entry Level Bedroom, Family Room Off Kitchen, Floor Plan - Open, Kitchen - Gourmet, Kitchen - Table Space, Pantry, Primary Bath(s), Primary Bedroom - Ocean Front, Soaking Tub, Studio, Upgraded Countertops, Walk-in Closet(s), Water Treat System, Window Treatments, Wood Floors, Wood Stove
Hot Water Electric
Heating Heat Pump(s)
Cooling None
Fireplaces Number 4
Fireplaces Type Fireplace - Glass Doors, Gas/Propane, Wood
Equipment Dishwasher, Dryer, Energy Efficient Appliances, Extra Refrigerator/Freezer, Icemaker, Microwave, Oven - Single, Refrigerator, Stainless Steel Appliances, Stove, Washer
Fireplace Y
Window Features Energy Efficient
Appliance Dishwasher, Dryer, Energy Efficient Appliances, Extra Refrigerator/Freezer, Icemaker, Microwave, Oven - Single, Refrigerator, Stainless Steel Appliances, Stove, Washer
Heat Source Electric
Exterior
Exterior Feature Deck(s), Patio(s), Porch(es)
Parking Features Inside Access, Oversized, Other
Garage Spaces 2.0
Water Access N
View Water
Accessibility None
Porch Deck(s), Patio(s), Porch(es)
Attached Garage 2
Total Parking Spaces 2
Garage Y
Building
Story 3.5
Foundation Other
Sewer Sewer Tap Fee, Septic = # of BR, On Site Septic
Water Private, Well
Architectural Style Other
Level or Stories 3.5
Additional Building Above Grade, Below Grade
New Construction N
Schools
School District Stafford County Public Schools
Others
Senior Community No
Tax ID 48A 1 2
Ownership Fee Simple
SqFt Source Assessor
Security Features Electric Alarm
Horse Property Y
Horse Feature Horses Allowed, Stable(s)
Special Listing Condition Standard
Read Less Info
Want to know what your home might be worth? Contact us for a FREE valuation!

Our team is ready to help you sell your home for the highest possible price ASAP

Bought with Magnolia Blake Martin • Coldwell Banker Elite



