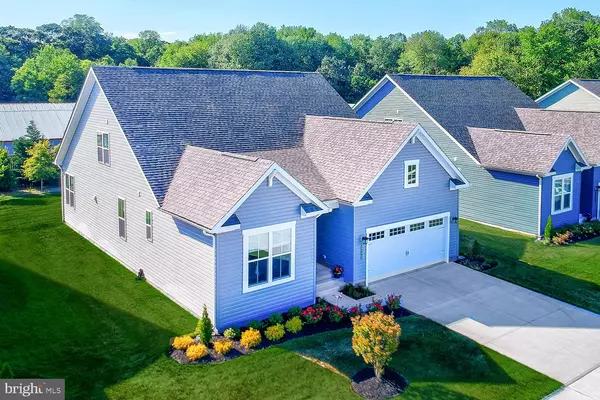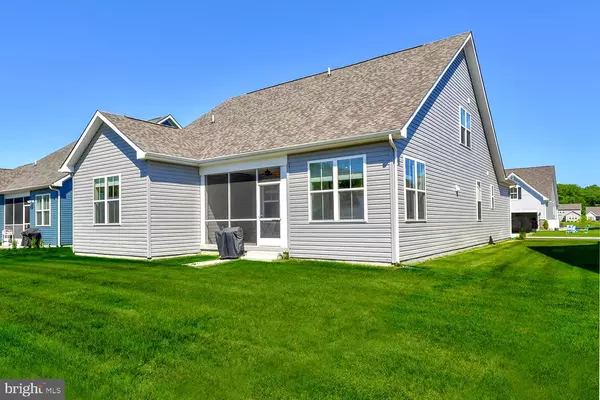For more information regarding the value of a property, please contact us for a free consultation.
Key Details
Sold Price $530,000
Property Type Single Family Home
Sub Type Detached
Listing Status Sold
Purchase Type For Sale
Square Footage 2,508 sqft
Price per Sqft $211
Subdivision The Estuary
MLS Listing ID DESU183602
Sold Date 07/19/21
Style Coastal,Contemporary
Bedrooms 4
Full Baths 3
HOA Fees $225/qua
HOA Y/N Y
Abv Grd Liv Area 2,508
Originating Board BRIGHT
Year Built 2020
Annual Tax Amount $1,474
Tax Year 2020
Lot Size 7,405 Sqft
Acres 0.17
Lot Dimensions 61.00 x 125.00
Property Description
*** HIGHLY DESIRABLE BEAZER TWO-STORY GEORGETOWN MODEL within THE ESTUARY offering unrivaled country club/resort-style amenities! Stroll just 2 blocks to the community lake, featuring catch & release fishing, communal gas fire pit, putting green, and playground! Take advantage of the spectacular Clubhouse Complex including meeting & lounging areas, state-of-the-art fitness center, pool, bocce, tennis and pickle ball courts! Community also features a Shuttle Service to Bethany Beach (In Season). Enjoy 17 miles of nature trails & dog park! Main level offering luxury Primary Bedroom Suite with spa Bath and two additional bright n airy Bedrooms. Designer home showcasing the utmost in upscale detailing, fixtures, appliances & systems. Turnkey decorator neutral paint palette & carpeting. Open concept floor plan with Great Room combining living/dining/cooking areas. Enclosed rear screened porch backing to community maintained green space with privacy fence. Upper level loft area plus additional Bedroom and Full Bath. A multi-vehicle driveway/2-car garage completes the package! Mere minutes to Bethany Beach, Fenwick Island, restaurants and Routes 1, 26 & 54 ... YOU DONT WANT TO MISS THIS OPPORTUNITY!
Location
State DE
County Sussex
Area Baltimore Hundred (31001)
Zoning RESIDENTIAL
Rooms
Other Rooms Great Room
Main Level Bedrooms 3
Interior
Interior Features Carpet, Ceiling Fan(s), Combination Kitchen/Living, Dining Area, Floor Plan - Open, Kitchen - Island, Pantry, Soaking Tub, Walk-in Closet(s)
Hot Water Electric
Heating Forced Air
Cooling Central A/C
Flooring Carpet, Vinyl
Equipment Built-In Microwave, Dishwasher, Disposal, Oven/Range - Gas, Refrigerator, Stainless Steel Appliances, Stove, Water Heater, Washer/Dryer Hookups Only
Furnishings No
Fireplace N
Appliance Built-In Microwave, Dishwasher, Disposal, Oven/Range - Gas, Refrigerator, Stainless Steel Appliances, Stove, Water Heater, Washer/Dryer Hookups Only
Heat Source Propane - Owned
Laundry Main Floor
Exterior
Exterior Feature Screened, Porch(es)
Parking Features Garage - Front Entry, Garage Door Opener
Garage Spaces 4.0
Utilities Available Propane
Amenities Available Club House, Game Room, Fitness Center, Meeting Room, Pool - Outdoor, Putting Green, Shuffleboard, Tennis Courts, Tot Lots/Playground
Water Access N
View Pond, Garden/Lawn
Street Surface Paved
Accessibility Other
Porch Screened, Porch(es)
Road Frontage Private
Attached Garage 2
Total Parking Spaces 4
Garage Y
Building
Lot Description Landscaping, Level
Story 2
Foundation Crawl Space
Sewer Public Sewer
Water Public
Architectural Style Coastal, Contemporary
Level or Stories 2
Additional Building Above Grade, Below Grade
New Construction N
Schools
Elementary Schools Lord Baltimore
Middle Schools Selbyville
High Schools Sussex Central
School District Indian River
Others
Pets Allowed Y
HOA Fee Include Lawn Maintenance,Management,Pool(s),Common Area Maintenance
Senior Community No
Tax ID 134-19.00-548.00
Ownership Fee Simple
SqFt Source Assessor
Acceptable Financing Cash, Conventional
Horse Property N
Listing Terms Cash, Conventional
Financing Cash,Conventional
Special Listing Condition Standard
Pets Allowed No Pet Restrictions
Read Less Info
Want to know what your home might be worth? Contact us for a FREE valuation!

Our team is ready to help you sell your home for the highest possible price ASAP

Bought with Jeffrey Gloss • Keller Williams Realty Wilmington



