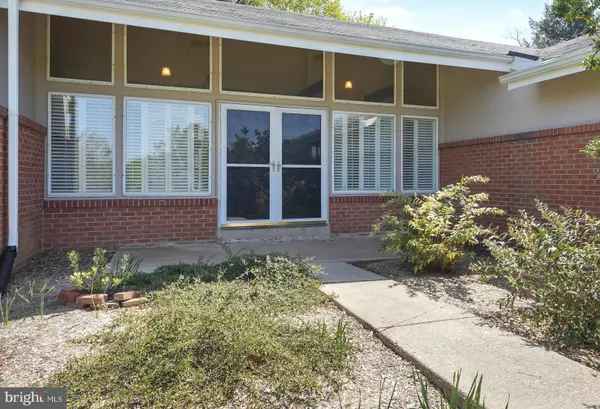For more information regarding the value of a property, please contact us for a free consultation.
Key Details
Sold Price $471,000
Property Type Single Family Home
Sub Type Detached
Listing Status Sold
Purchase Type For Sale
Square Footage 2,518 sqft
Price per Sqft $187
Subdivision None Available
MLS Listing ID PACT533740
Sold Date 06/28/21
Style Ranch/Rambler
Bedrooms 3
Full Baths 2
HOA Y/N N
Abv Grd Liv Area 2,023
Originating Board BRIGHT
Year Built 1960
Annual Tax Amount $6,682
Tax Year 2020
Lot Size 1.900 Acres
Acres 1.9
Property Description
The views are amazing, the grounds are gorgeous and the home has been meticulously maintained. What more can you ask for on the PA/DE border with million dollar homes along the same road. The home features a bright, easy flowing floor plan with hardwoods throughout and plenty of room for everyone. The foyer has a tall ceiling with large windows that leads you to the huge living room with cathedral ceiling, exposed beams and access to the back patio. A quaint dining room for formal meals is just off the open kitchen and family room with access to the side yard and 2 car garage. The wood burning fireplace with custom made mantel keeps you warm in the winter and the ductless split A/C unit keeps you cool on warm summer days. Step to the sleeping wing to the newly painted primary suite features a walk-in closet and large bathroom with tile shower plus separate vanity area. Two additional good sized bedrooms with large closets and a hall bath complete the main sleeping space. Head to the lower level for a playroom or man cave, laundry and plenty of storage. The outside of this property is complete open Chester County Countryside with fenced area for the pets, mature trees, room for a garden and scenic views from every angle. Easy Commute to Wilmington, Kennett Square, West Chester, King of Prussia, Philadelphia and Maryland. Better hurry, this one will not last.
Location
State PA
County Chester
Area Kennett Twp (10362)
Zoning R10
Rooms
Other Rooms Living Room, Dining Room, Primary Bedroom, Bedroom 2, Bedroom 3, Kitchen, Family Room, Other, Primary Bathroom, Full Bath
Basement Partial, Partially Finished
Main Level Bedrooms 3
Interior
Interior Features Attic, Attic/House Fan, Exposed Beams, Family Room Off Kitchen, Floor Plan - Open, Kitchen - Eat-In, Pantry, Primary Bath(s), Bathroom - Stall Shower, Bathroom - Tub Shower, Walk-in Closet(s), Wood Floors
Hot Water Oil
Heating Hot Water
Cooling None
Flooring Hardwood, Laminated
Fireplaces Number 2
Fireplaces Type Wood
Equipment Dryer, Oven/Range - Electric, Refrigerator, Washer, Water Heater
Fireplace Y
Window Features Replacement
Appliance Dryer, Oven/Range - Electric, Refrigerator, Washer, Water Heater
Heat Source Oil
Laundry Lower Floor
Exterior
Exterior Feature Patio(s), Porch(es)
Parking Features Garage - Side Entry
Garage Spaces 6.0
Fence Split Rail, Picket
Utilities Available Cable TV, Electric Available, Phone Available
Water Access N
View Scenic Vista
Roof Type Asphalt
Accessibility None
Porch Patio(s), Porch(es)
Attached Garage 2
Total Parking Spaces 6
Garage Y
Building
Lot Description Corner, Landscaping, Not In Development, Open
Story 1
Sewer On Site Septic
Water Well
Architectural Style Ranch/Rambler
Level or Stories 1
Additional Building Above Grade, Below Grade
Structure Type Cathedral Ceilings,Dry Wall
New Construction N
Schools
Elementary Schools Greenwood
Middle Schools Kennett
High Schools Kennet Con
School District Kennett Consolidated
Others
Senior Community No
Tax ID 62-05 -0101
Ownership Fee Simple
SqFt Source Assessor
Acceptable Financing Cash, Conventional, FHA, VA
Listing Terms Cash, Conventional, FHA, VA
Financing Cash,Conventional,FHA,VA
Special Listing Condition Standard
Read Less Info
Want to know what your home might be worth? Contact us for a FREE valuation!

Our team is ready to help you sell your home for the highest possible price ASAP

Bought with Paige Elizabeth Rhoades • BHHS Fox & Roach - Hockessin



