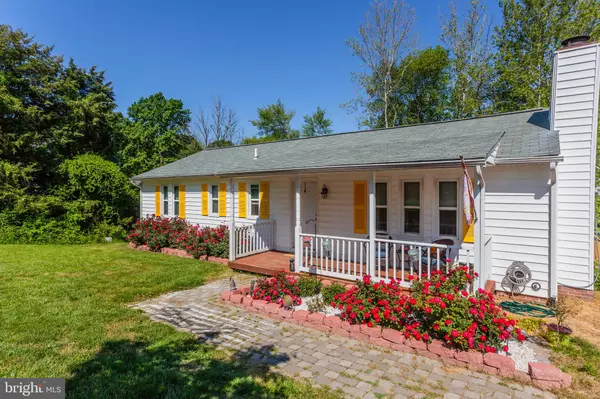For more information regarding the value of a property, please contact us for a free consultation.
Key Details
Sold Price $343,000
Property Type Single Family Home
Sub Type Detached
Listing Status Sold
Purchase Type For Sale
Square Footage 1,200 sqft
Price per Sqft $285
Subdivision Vista Woods
MLS Listing ID VAST232100
Sold Date 07/20/21
Style Ranch/Rambler
Bedrooms 3
Full Baths 2
HOA Y/N N
Abv Grd Liv Area 1,200
Originating Board BRIGHT
Year Built 1984
Annual Tax Amount $2,395
Tax Year 2020
Lot Size 0.481 Acres
Acres 0.48
Property Description
***Price Improvement ***Well-maintained rambler/rancher style home. This property boasts 3 bedrooms and 2 full bathrooms. This home is situated on a half-acre lot. You will spend tons of time outside on the newly built enclosed back deck or relax on the front porch, which has ample space for seating. All new floors throughout the home. Vaulted ceilings in the living room and kitchen. Large eat-in kitchen and family room. Excellent schools. No HOA. Super convenient to transportation, shopping, local breweries, restaurants, and schools.***No Showing until property goes active***
Location
State VA
County Stafford
Zoning R1
Rooms
Main Level Bedrooms 3
Interior
Hot Water Electric
Heating Heat Pump(s)
Cooling Heat Pump(s)
Heat Source Electric
Exterior
Exterior Feature Enclosed, Deck(s), Porch(es)
Water Access N
Roof Type Shingle
Accessibility None
Porch Enclosed, Deck(s), Porch(es)
Garage N
Building
Story 1
Sewer Public Sewer
Water Public
Architectural Style Ranch/Rambler
Level or Stories 1
Additional Building Above Grade, Below Grade
New Construction N
Schools
School District Stafford County Public Schools
Others
Senior Community No
Tax ID 19-D-1- -13
Ownership Fee Simple
SqFt Source Assessor
Acceptable Financing Cash, FHA, VA
Listing Terms Cash, FHA, VA
Financing Cash,FHA,VA
Special Listing Condition Standard
Read Less Info
Want to know what your home might be worth? Contact us for a FREE valuation!

Our team is ready to help you sell your home for the highest possible price ASAP

Bought with Jennifer Bierfeldt • Avery-Hess, REALTORS



