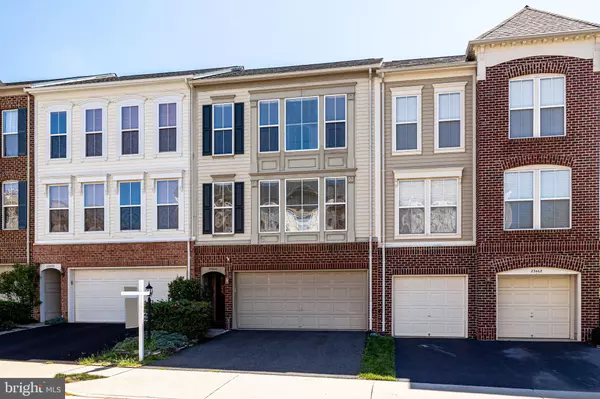For more information regarding the value of a property, please contact us for a free consultation.
Key Details
Sold Price $572,000
Property Type Townhouse
Sub Type Interior Row/Townhouse
Listing Status Sold
Purchase Type For Sale
Square Footage 2,390 sqft
Price per Sqft $239
Subdivision Brambleton Landbay 2
MLS Listing ID VALO2033462
Sold Date 10/19/22
Style Colonial,Traditional
Bedrooms 3
Full Baths 2
Half Baths 2
HOA Fees $187/mo
HOA Y/N Y
Abv Grd Liv Area 2,390
Originating Board BRIGHT
Year Built 2008
Annual Tax Amount $5,048
Tax Year 2022
Lot Size 2,178 Sqft
Acres 0.05
Property Description
Bright and light interior unit home! Hardwood on entire main level with a huge, open floor plan. The expansive kitchen / family room areas allow you to participate with family or social gatherings while preparing the food & drinks. Adjacent to the impressive kitchen & breakfast area, spacious living room warmed by the fireplace, there's easy access to a satisfying deck, all made possible by the generous "diamond bump-out". Or, simply escape to the nearby room that frequently made into a dining room, game room, or library. Generous bedrooms, closets, & baths on the upper level with fans in many bedrooms. Entrance level makes home access simple. Directly from the garage, quick access to a strategically placed half bath or enjoy the cool "my cave" room, the comfortable lower level family room equipped with a huge, mounted HD TV. Fully privacy-fenced rear yard, 5 year old roof, full stamped concrete patio encourages private relaxation. Outside, offers views the community trails, and a "cul-de-sac" with community roads providing ample width and "turn around" capabilities. Simple map search will show the community's wonderful location and smartly located schools, shops, and businesses.
Location
State VA
County Loudoun
Zoning PDH4
Rooms
Basement Connecting Stairway, Fully Finished, Rear Entrance, Walkout Level
Interior
Interior Features Breakfast Area, Butlers Pantry, Carpet, Ceiling Fan(s), Combination Kitchen/Dining, Dining Area, Family Room Off Kitchen, Floor Plan - Open, Formal/Separate Dining Room, Kitchen - Island, Kitchen - Table Space, Pantry, Walk-in Closet(s), Wood Floors
Hot Water Natural Gas
Heating Forced Air
Cooling Central A/C
Flooring Carpet, Hardwood, Tile/Brick
Fireplaces Number 1
Fireplaces Type Gas/Propane
Equipment Built-In Microwave, Cooktop, Cooktop - Down Draft, Dishwasher, Disposal, Dryer - Front Loading, Exhaust Fan, Refrigerator, Icemaker, Oven - Wall, Water Heater
Furnishings No
Fireplace Y
Window Features Double Pane
Appliance Built-In Microwave, Cooktop, Cooktop - Down Draft, Dishwasher, Disposal, Dryer - Front Loading, Exhaust Fan, Refrigerator, Icemaker, Oven - Wall, Water Heater
Heat Source Natural Gas
Laundry Upper Floor
Exterior
Exterior Feature Deck(s), Patio(s)
Parking Features Garage Door Opener, Garage - Front Entry
Garage Spaces 4.0
Fence Panel, Privacy, Fully, Rear
Utilities Available Water Available, Sewer Available, Electric Available, Natural Gas Available
Amenities Available Basketball Courts, Bike Trail, Common Grounds, Jog/Walk Path, Pool - Outdoor, Tennis Courts, Tot Lots/Playground
Water Access N
Roof Type Asphalt,Shingle
Street Surface Paved
Accessibility None
Porch Deck(s), Patio(s)
Attached Garage 2
Total Parking Spaces 4
Garage Y
Building
Lot Description Backs to Trees, Cul-de-sac, No Thru Street, Rear Yard
Story 3
Foundation Concrete Perimeter, Other
Sewer Public Sewer
Water Public
Architectural Style Colonial, Traditional
Level or Stories 3
Additional Building Above Grade, Below Grade
Structure Type Dry Wall
New Construction N
Schools
Elementary Schools Creightons Corner
Middle Schools Brambleton
High Schools Independence
School District Loudoun County Public Schools
Others
Pets Allowed Y
HOA Fee Include Cable TV,Fiber Optics at Dwelling,High Speed Internet,Pool(s),Road Maintenance,Snow Removal,Trash
Senior Community No
Tax ID 160285029000
Ownership Fee Simple
SqFt Source Assessor
Horse Property N
Special Listing Condition Standard
Pets Allowed No Pet Restrictions
Read Less Info
Want to know what your home might be worth? Contact us for a FREE valuation!

Our team is ready to help you sell your home for the highest possible price ASAP

Bought with Rama D Chiruvella • Herbert Homes



