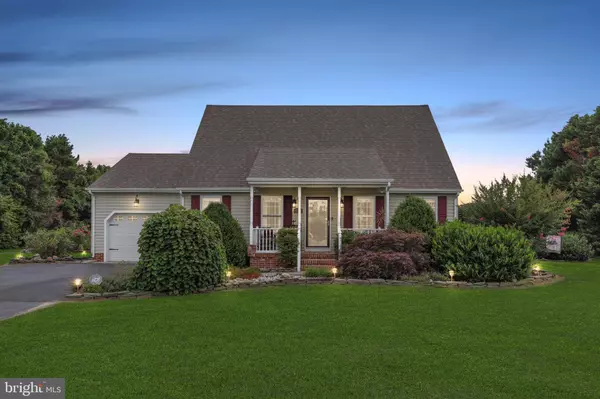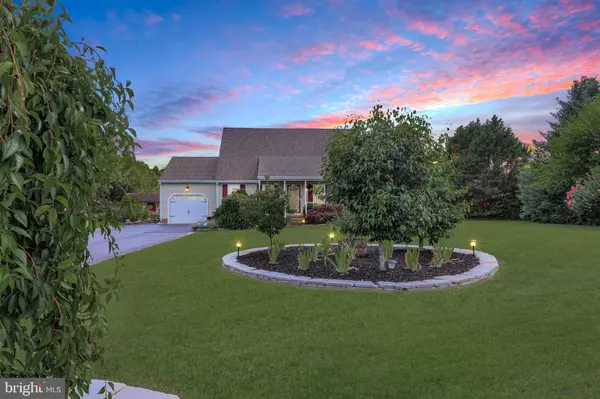For more information regarding the value of a property, please contact us for a free consultation.
Key Details
Sold Price $330,000
Property Type Single Family Home
Sub Type Detached
Listing Status Sold
Purchase Type For Sale
Square Footage 2,000 sqft
Price per Sqft $165
Subdivision Chipmans Chase
MLS Listing ID DESU2002066
Sold Date 09/28/21
Style Cape Cod,Salt Box
Bedrooms 3
Full Baths 2
Half Baths 1
HOA Y/N N
Abv Grd Liv Area 2,000
Originating Board BRIGHT
Year Built 1998
Annual Tax Amount $992
Tax Year 2021
Lot Size 1.000 Acres
Acres 1.0
Lot Dimensions 0.00 x 0.00
Property Description
Highest and best offers due by noon on Monday, July19, 2021. Welcome to Wonderland - Come & Tour this incredible home with the most relaxing backyard oasis you will ever find. This custom home is stunning both inside and out! The pristine yard is highlighted with mature garden beds - the river rock garden bed leads you to the covered front porch, head around back to find your private oasis complete with a paver patio, custom fire pit, custom bar area, koi fish pond with waterfall, wildflower and vegetable gardens, storage shed with lean-to and a fenced in dog run area perfect for letting your fur babies roam freely. Step inside to find a cozy living room with gas fireplace and 18th century mantel with granite, kitchen with breakfast bar (new granite counters being installed), pantry closet and dining area that leads you back into the sunroom with second gas fireplace. The first floor includes the primary ensuite with walk in closet, laundry area and half bathroom. The second floor features two spacious bedrooms, a full bathroom and walk in attic space for added storage. Ample parking with the wide paved driveway and attached one car garage with epoxy floor. Enjoy the bountiful gardens that include blackberry, blueberry, and raspberry bushes, tomato and pepper plants, plum and peach trees and the list goes on. Call to schedule your private showing of this amazing home today!
Location
State DE
County Sussex
Area Broad Creek Hundred (31002)
Zoning AR-1
Rooms
Other Rooms Living Room, Dining Room, Primary Bedroom, Bedroom 2, Bedroom 3, Kitchen, Sun/Florida Room, Laundry, Primary Bathroom, Full Bath, Half Bath
Main Level Bedrooms 1
Interior
Interior Features Attic, Built-Ins, Carpet, Ceiling Fan(s), Crown Moldings, Dining Area, Entry Level Bedroom, Kitchen - Eat-In, Pantry, Primary Bath(s), Recessed Lighting, Tub Shower, Upgraded Countertops
Hot Water Bottled Gas, Tankless
Heating Heat Pump(s)
Cooling Central A/C
Flooring Carpet, Tile/Brick
Fireplaces Number 2
Equipment Oven/Range - Electric, Refrigerator, Dishwasher, Disposal, Microwave, Washer, Dryer, Water Heater
Window Features Screens
Appliance Oven/Range - Electric, Refrigerator, Dishwasher, Disposal, Microwave, Washer, Dryer, Water Heater
Heat Source Propane - Leased
Laundry Has Laundry, Main Floor
Exterior
Exterior Feature Porch(es), Patio(s)
Parking Features Garage Door Opener
Garage Spaces 7.0
Water Access N
Accessibility 2+ Access Exits
Porch Porch(es), Patio(s)
Attached Garage 1
Total Parking Spaces 7
Garage Y
Building
Lot Description Cleared, Front Yard, Landscaping, Pond, Rear Yard
Story 2
Foundation Crawl Space
Sewer Septic Exists
Water Well
Architectural Style Cape Cod, Salt Box
Level or Stories 2
Additional Building Above Grade, Below Grade
New Construction N
Schools
School District Laurel
Others
Senior Community No
Tax ID 232-13.00-176.00
Ownership Fee Simple
SqFt Source Assessor
Security Features Smoke Detector,Carbon Monoxide Detector(s)
Acceptable Financing Cash, Conventional, FHA, USDA, VA
Listing Terms Cash, Conventional, FHA, USDA, VA
Financing Cash,Conventional,FHA,USDA,VA
Special Listing Condition Standard
Read Less Info
Want to know what your home might be worth? Contact us for a FREE valuation!

Our team is ready to help you sell your home for the highest possible price ASAP

Bought with Susan Martyn • RE/MAX Executive



