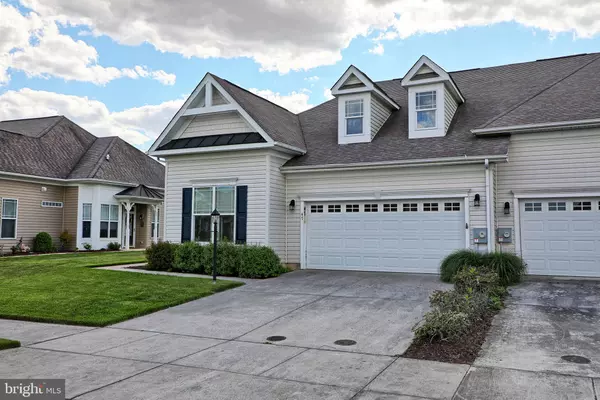For more information regarding the value of a property, please contact us for a free consultation.
Key Details
Sold Price $225,000
Property Type Townhouse
Sub Type End of Row/Townhouse
Listing Status Sold
Purchase Type For Sale
Square Footage 1,841 sqft
Price per Sqft $122
Subdivision Heritage Shores
MLS Listing ID DESU183262
Sold Date 06/17/21
Style Side-by-Side,Contemporary
Bedrooms 2
Full Baths 2
HOA Fees $260/mo
HOA Y/N Y
Abv Grd Liv Area 1,841
Originating Board BRIGHT
Year Built 2007
Annual Tax Amount $2,772
Tax Year 2020
Lot Size 5,662 Sqft
Acres 0.13
Lot Dimensions 49.00 x 110.00
Property Description
Beautifully maintained and priced to sell, this gorgeous 2 bedroom 2 bathroom home is nestled in the desirable, resort-style community of Heritage Shores. You'll always feel like you're on vacation in this amenity-rich community offering an incredible 28,000 square foot clubhouse including both formal and casual dining facilities, fitness center, library, computer center, several game rooms, indoor & outdoor pools, indoor hot tub, tennis and pickle ball courts, golf course memberships or open play golf, the Sugarbeet Market, and so much more! Lush landscaping lines the sidewalk leading up to the front door, emphasizing the impeccable curb appeal. Step inside to the bright and airy foyer with modern wainscoting and crown molding throughout. A formal dining space awaits the many gatherings and homecooked meals to come. Cuddle up with your favorite book in the spacious living area with a cozy, gas fireplace, ideal for keeping the home warm during the cold, winter months. Unwind in the sunny, enclosed porch while watching the fireflies light up your backyard or break out your inner chef in the gourmet kitchen highlighting a four-burner gas cooktop, double wall ovens, ample cabinet and counter space, as well as a center island that doubles as a breakfast bar. The generous owner's bedroom is equipped with a luxurious en suite bathroom featuring a dual vanity, large standing shower and spacious soaking tub, the perfect spot to relax after long days of golfing! An additional bedroom and full bathroom allows guests their own quiet spot to stay when visiting. Offering the best of resort living, this property has it all - schedule your private tour today to check out this charming home!
Location
State DE
County Sussex
Area Northwest Fork Hundred (31012)
Zoning TN
Rooms
Main Level Bedrooms 2
Interior
Interior Features Ceiling Fan(s), Attic, Attic/House Fan, Combination Kitchen/Dining, Dining Area, Entry Level Bedroom, Family Room Off Kitchen, Floor Plan - Open, Kitchen - Eat-In, Kitchen - Island, Kitchen - Gourmet, Primary Bath(s), Recessed Lighting, Soaking Tub, Carpet, Crown Moldings, Wainscotting
Hot Water Natural Gas
Heating Forced Air
Cooling Central A/C, Ceiling Fan(s)
Fireplaces Number 1
Fireplaces Type Gas/Propane
Equipment Range Hood, Built-In Range, Cooktop, Oven - Wall, Oven - Double, Refrigerator, Icemaker, Dishwasher, Disposal, Microwave, Washer, Dryer, Trash Compactor, Water Heater
Fireplace Y
Appliance Range Hood, Built-In Range, Cooktop, Oven - Wall, Oven - Double, Refrigerator, Icemaker, Dishwasher, Disposal, Microwave, Washer, Dryer, Trash Compactor, Water Heater
Heat Source Natural Gas
Laundry Has Laundry, Main Floor
Exterior
Exterior Feature Enclosed, Porch(es)
Parking Features Built In, Garage Door Opener, Inside Access
Garage Spaces 4.0
Amenities Available Bar/Lounge, Billiard Room, Club House, Common Grounds, Gated Community, Exercise Room, Fitness Center, Game Room, Gift Shop, Golf Club, Golf Course, Golf Course Membership Available, Jog/Walk Path, Library, Hot tub, Meeting Room, Party Room, Pool - Indoor, Pool - Outdoor, Putting Green, Recreational Center, Retirement Community, Swimming Pool, Tennis Courts, Water/Lake Privileges
Water Access N
Accessibility None
Porch Enclosed, Porch(es)
Attached Garage 2
Total Parking Spaces 4
Garage Y
Building
Lot Description Front Yard, Rear Yard, SideYard(s), Landscaping, Open
Story 1
Sewer Public Sewer
Water Public
Architectural Style Side-by-Side, Contemporary
Level or Stories 1
Additional Building Above Grade, Below Grade
New Construction N
Schools
School District Woodbridge
Others
HOA Fee Include Common Area Maintenance,Health Club,Management,Pool(s),Recreation Facility,Reserve Funds,Road Maintenance
Senior Community Yes
Age Restriction 55
Tax ID 131-14.00-535.00
Ownership Fee Simple
SqFt Source Estimated
Security Features Smoke Detector,Carbon Monoxide Detector(s)
Acceptable Financing Cash, Conventional, USDA, VA, FHA
Listing Terms Cash, Conventional, USDA, VA, FHA
Financing Cash,Conventional,USDA,VA,FHA
Special Listing Condition Standard
Read Less Info
Want to know what your home might be worth? Contact us for a FREE valuation!

Our team is ready to help you sell your home for the highest possible price ASAP

Bought with ELLIOT WELAN • Active Adults Realty
GET MORE INFORMATION




