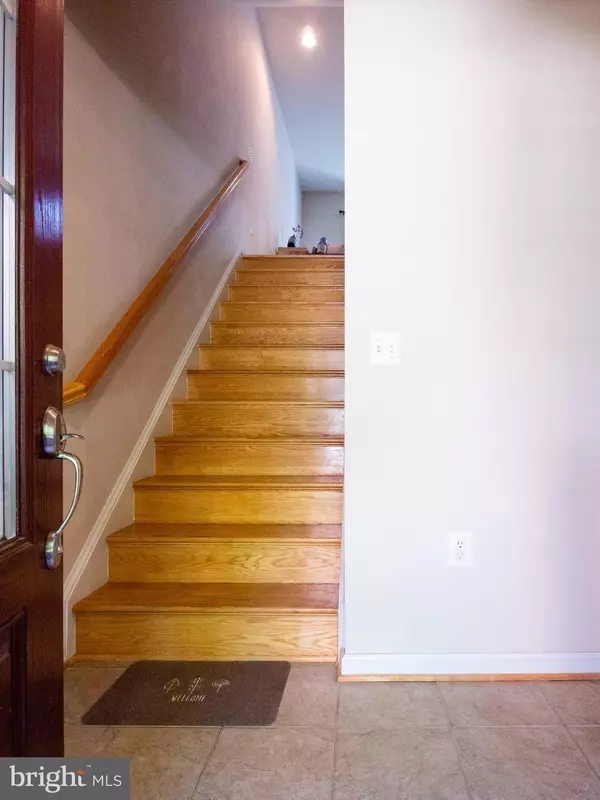For more information regarding the value of a property, please contact us for a free consultation.
Key Details
Sold Price $705,000
Property Type Townhouse
Sub Type Interior Row/Townhouse
Listing Status Sold
Purchase Type For Sale
Square Footage 2,048 sqft
Price per Sqft $344
Subdivision Beech Grove
MLS Listing ID VAFX1201686
Sold Date 06/07/21
Style Colonial
Bedrooms 3
Full Baths 2
Half Baths 2
HOA Fees $115/mo
HOA Y/N Y
Abv Grd Liv Area 2,048
Originating Board BRIGHT
Year Built 2008
Annual Tax Amount $6,988
Tax Year 2020
Lot Size 920 Sqft
Acres 0.02
Property Description
Open house for back up offers. Luxurious Contemporary Four Levels Stanley Martin Townhouse with Rooftop Terrace. Two Master Bedrooms with Walk-in Closets. Gorgeous Maple Floors and 9'+ Ceilings . Eat-in Kit w/Cherry Cabinets, Galaxy Granite Counters and SS Appliances. New Bradford White High Efficiency Water Heater. Convenient location, Minutes to Mosaic district, Tyson's Corner, and Fair Oaks shopping, Walking Distance to Bus, 1.2 miles to Vienna Metro, 30 minutes to IAD or DCA, easy access to I66 and I495. Plenty of parking spaces within the community.
Location
State VA
County Fairfax
Zoning 220
Rooms
Main Level Bedrooms 1
Interior
Hot Water Natural Gas
Heating Forced Air
Cooling Central A/C
Fireplaces Number 1
Heat Source Natural Gas
Exterior
Parking Features Garage - Rear Entry
Garage Spaces 2.0
Water Access N
Accessibility None
Attached Garage 2
Total Parking Spaces 2
Garage Y
Building
Story 4
Sewer Public Sewer
Water Public
Architectural Style Colonial
Level or Stories 4
Additional Building Above Grade, Below Grade
New Construction N
Schools
Elementary Schools Mosaic
Middle Schools Jackson
High Schools Oakton
School District Fairfax County Public Schools
Others
Senior Community No
Tax ID 0483 48 0064
Ownership Fee Simple
SqFt Source Assessor
Special Listing Condition Standard
Read Less Info
Want to know what your home might be worth? Contact us for a FREE valuation!

Our team is ready to help you sell your home for the highest possible price ASAP

Bought with Sarah Harrington • Long & Foster Real Estate, Inc.



