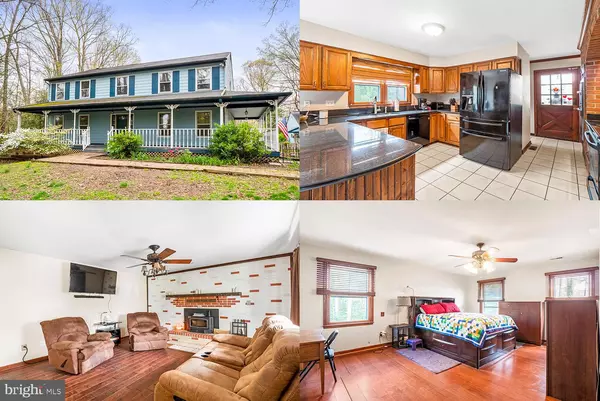For more information regarding the value of a property, please contact us for a free consultation.
Key Details
Sold Price $550,000
Property Type Single Family Home
Sub Type Detached
Listing Status Sold
Purchase Type For Sale
Square Footage 3,452 sqft
Price per Sqft $159
Subdivision None Available
MLS Listing ID VAST2009488
Sold Date 06/17/22
Style Colonial
Bedrooms 4
Full Baths 2
Half Baths 1
HOA Y/N N
Abv Grd Liv Area 2,352
Originating Board BRIGHT
Year Built 1900
Annual Tax Amount $3,802
Tax Year 2021
Lot Size 3.173 Acres
Acres 3.17
Property Description
Quiet and secluded one of a kind home with 3+ acres and an in-ground pool is awaiting you that is centrally located in Stafford, just minutes to VRE/95. Be greeted with a long private driveway that leads you to this cozy colonial with a wrap around porch to enjoy morning coffee or evening tea, a Heated In-ground pool and large 1086 sq/ft 3 car detached garage with its own electrical box. Your kitchen presents a country flair with a beautiful hearth stove, table space with a bay window to enjoy meals looking out onto the private backyard natural scenery. The large living room provides a newer wood stove to enjoy cool evenings, a formal dining room area to entertain guests and spacious family room. The sleeping quarters offer a large owners suite with hardwood flooring, attached ensuite bath with a skylight to provide lots of natural light. There are 3 additional large bedrooms that finish the upper level with hardwood flooring and a hall bath. The lower level features a plenty of options with 3 rooms that can be used as home office, study rooms, media rooms or create your own use . . . there is a wet bar area and a walkup exit to the backyard and access to the heated in-ground pool. HVAC/Water Heater 1 yr old, filtration system <4 yrs. Dont miss out on your new home!
Location
State VA
County Stafford
Zoning A1
Rooms
Basement Full, Fully Finished, Walkout Level
Interior
Interior Features Breakfast Area, Dining Area, Family Room Off Kitchen, Floor Plan - Traditional, Kitchen - Eat-In, Kitchen - Table Space, Pantry, Recessed Lighting, Upgraded Countertops, Wood Floors, Wood Stove, Chair Railings, Wet/Dry Bar
Hot Water Electric
Heating Heat Pump(s), Forced Air
Cooling Central A/C, Heat Pump(s)
Equipment Dishwasher, Disposal, Dryer, Exhaust Fan, Icemaker, Oven - Wall, Refrigerator, Stove, Washer
Appliance Dishwasher, Disposal, Dryer, Exhaust Fan, Icemaker, Oven - Wall, Refrigerator, Stove, Washer
Heat Source Electric
Exterior
Exterior Feature Deck(s)
Parking Features Garage Door Opener
Garage Spaces 7.0
Fence Rear
Water Access N
View Scenic Vista
Accessibility None
Porch Deck(s)
Total Parking Spaces 7
Garage Y
Building
Lot Description Backs to Trees
Story 3
Foundation Other
Sewer On Site Septic
Water Well
Architectural Style Colonial
Level or Stories 3
Additional Building Above Grade, Below Grade
New Construction N
Schools
School District Stafford County Public Schools
Others
Senior Community No
Tax ID 39 148G
Ownership Fee Simple
SqFt Source Assessor
Special Listing Condition Standard
Read Less Info
Want to know what your home might be worth? Contact us for a FREE valuation!

Our team is ready to help you sell your home for the highest possible price ASAP

Bought with Jennifer Grupenhoff Morse • Home Dream Realty



