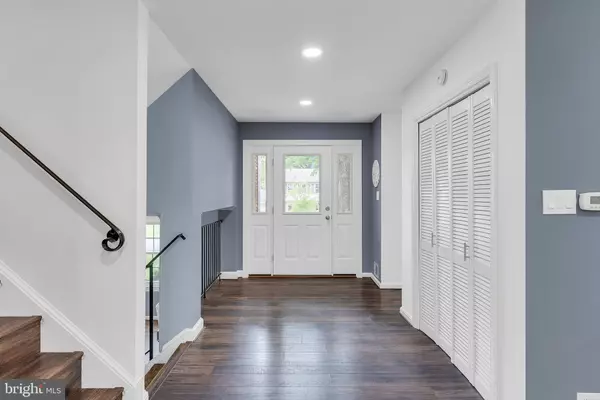For more information regarding the value of a property, please contact us for a free consultation.
Key Details
Sold Price $600,000
Property Type Single Family Home
Sub Type Detached
Listing Status Sold
Purchase Type For Sale
Square Footage 2,808 sqft
Price per Sqft $213
Subdivision Tantallon On The Potomac
MLS Listing ID MDPG2040598
Sold Date 06/24/22
Style Split Level
Bedrooms 5
Full Baths 3
HOA Y/N N
Abv Grd Liv Area 2,808
Originating Board BRIGHT
Year Built 1966
Annual Tax Amount $7,338
Tax Year 2022
Lot Size 0.298 Acres
Acres 0.3
Property Description
This spectacularly renovated home is just what you've been waiting for! Enter this hidden enclave of stately homes well situated close to the water and built around the National Golf Course and you won't be disappointed when you see this beautiful home. This may look like a charming split level from the outside, but this spacious home will surprise you with it's generous room sizes, gorgeous upgrades and cheerful natural light. The brand new kitchen creates an open concept floor plan with exceptional space to entertain and create gourmet meals. There is plenty of storage space with two pantries and solid wood cabinets with soft close doors and drawers. Ample counterspace with solid surface countertops, stainless steel appliances and a box window for an indoor herb garden add to the ease of use of this indulgent kitchen. Throughout the home, dark luxury plank floors and recessed lighting add to its modern elegance while providing durability and easy maintenance. There are four large bedrooms upstairs along with a freshly renovated master bath with dual vanities and a refreshed hall bath. Downstairs, another large bedroom with full sized windows awaits with a renovated full bath and a woodburning fireplace surrounded by custom stonework and built-in bookshelves. The sizable two car garage is perfect for housing your most beloved vehicles and/or hobbies and offers additional storage along with plenty of driveway space. The lovely, sizable lot is almost a third of an acre with a fully fenced backyard. Finally, this home doesn't just look good, substantive upgrades have all been made recently including new HVAC (2020), new roof (2017) and new water heater (2020).
Location
State MD
County Prince Georges
Zoning RR
Rooms
Other Rooms Living Room, Dining Room, Kitchen, Family Room, Utility Room
Interior
Interior Features Built-Ins, Dining Area, Floor Plan - Open, Kitchen - Gourmet, Primary Bath(s), Upgraded Countertops, Recessed Lighting
Hot Water Natural Gas
Heating Forced Air
Cooling Central A/C
Flooring Ceramic Tile, Laminate Plank
Fireplaces Number 1
Equipment Built-In Microwave, Dishwasher, Disposal, Dryer, Exhaust Fan, Icemaker, Oven/Range - Gas, Refrigerator, Stainless Steel Appliances, Washer
Fireplace Y
Window Features Double Pane,Double Hung,Vinyl Clad
Appliance Built-In Microwave, Dishwasher, Disposal, Dryer, Exhaust Fan, Icemaker, Oven/Range - Gas, Refrigerator, Stainless Steel Appliances, Washer
Heat Source Natural Gas
Exterior
Parking Features Garage - Side Entry, Inside Access, Oversized
Garage Spaces 2.0
Utilities Available Natural Gas Available, Electric Available, Water Available
Water Access N
Accessibility None
Attached Garage 2
Total Parking Spaces 2
Garage Y
Building
Story 3
Foundation Slab
Sewer Public Sewer
Water Public
Architectural Style Split Level
Level or Stories 3
Additional Building Above Grade, Below Grade
New Construction N
Schools
Elementary Schools Potomac Landing
Middle Schools Accokeek Academy
High Schools Friendly
School District Prince George'S County Public Schools
Others
Pets Allowed Y
Senior Community No
Tax ID 17050375923
Ownership Fee Simple
SqFt Source Assessor
Acceptable Financing Cash, Conventional, FHA, VA
Listing Terms Cash, Conventional, FHA, VA
Financing Cash,Conventional,FHA,VA
Special Listing Condition Standard
Pets Allowed No Pet Restrictions
Read Less Info
Want to know what your home might be worth? Contact us for a FREE valuation!

Our team is ready to help you sell your home for the highest possible price ASAP

Bought with Lacy S Alston • Long & Foster Real Estate, Inc.



