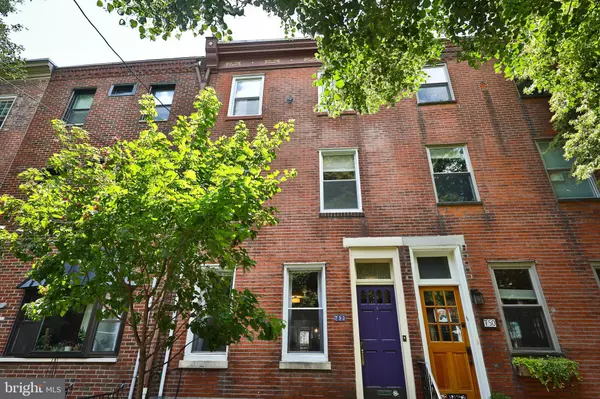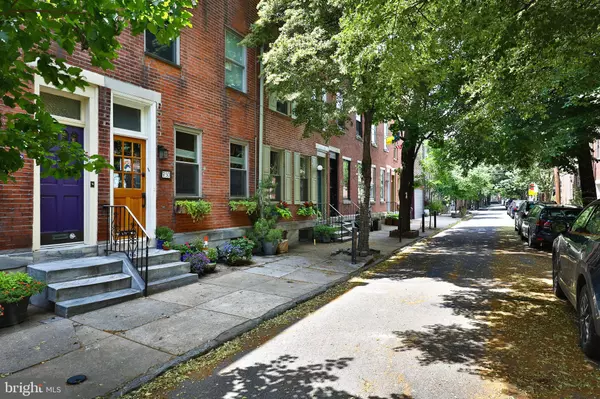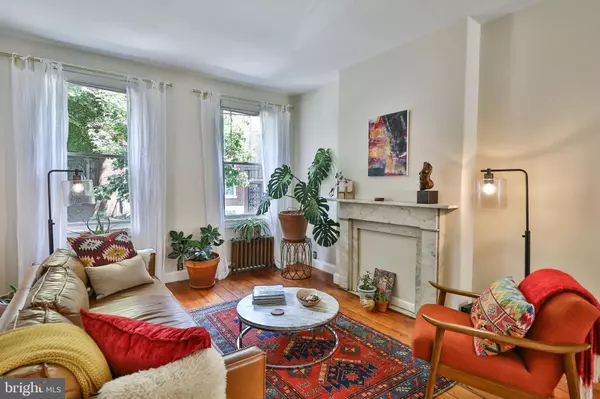For more information regarding the value of a property, please contact us for a free consultation.
Key Details
Sold Price $659,000
Property Type Townhouse
Sub Type Interior Row/Townhouse
Listing Status Sold
Purchase Type For Sale
Square Footage 1,884 sqft
Price per Sqft $349
Subdivision Bella Vista
MLS Listing ID PAPH2122770
Sold Date 08/16/22
Style Straight Thru
Bedrooms 4
Full Baths 2
Half Baths 1
HOA Y/N N
Abv Grd Liv Area 1,884
Originating Board BRIGHT
Year Built 1900
Annual Tax Amount $6,866
Tax Year 2022
Lot Size 864 Sqft
Acres 0.02
Lot Dimensions 16.00 x 54.00
Property Description
Located on one of the most sought-after blocks of Bella Vista, this gem of a house is perfect for a buyer looking for a historic home that combines contemporary finishes with original details. This is a street-to-street home with a private back patio that opens onto the mosaic-lined and pedestrianized Clifton St and a front door that opens onto the tree lined and lightly traveled urban oasis of Warnock St. Youll cherish the patios direct street access as it eliminates the need to carry bikes and trash cans through the house!
This extra-wide home has an open floor plan and high ceilings on all floors. Upon entering, youre greeted by the original vestibule and gorgeous wide-plank pine floors. A stately marble mantel is drenched by the morning sun and big windows create an airy and bright living space. The kitchen incorporates quartz counters, sleek grey slate floors, a contemporary white subway tile backsplash and a classic tin ceiling. A dividing wall creates an ideal place for an office, green house or reading nook with an adjoining powder room.
The second floor offers two full bedrooms, one bedroom/flex space and a full bathroom with character exuding from every exposed brick and original timber element. The third floor contains a recently renovated primary bedroom with exposed brick walls, soaring vaulted ceilings and a loft storage area. The primary bedrooms large en suite bathroom has an oversized shower, dual sinks and a distinct laundry area with a washer and vented dryer. The top floor offers spectacular views of the Center City skyline and an existing door will make adding a roof deck seamless! The basement houses the recently replaced water heater and the recently serviced mechanicals that have been well-maintained by the current owners.
You will be steps away from a Whole Foods and an Acme, Bella Vistas renowned cafes and restaurants and the destination Seger and Palumbo Parks. The house feeds into the award-winning Fanny Jackson Coppin School (K-8).
Location
State PA
County Philadelphia
Area 19147 (19147)
Zoning RSA5
Direction East
Rooms
Basement Poured Concrete, Unfinished
Interior
Interior Features Ceiling Fan(s), Combination Dining/Living, Exposed Beams, Floor Plan - Open
Hot Water Natural Gas
Heating Radiator
Cooling Window Unit(s)
Flooring Wood
Fireplaces Number 1
Fireplaces Type Non-Functioning
Equipment Built-In Microwave, Dryer - Front Loading, Energy Efficient Appliances, ENERGY STAR Dishwasher, Washer - Front Loading
Furnishings No
Fireplace Y
Appliance Built-In Microwave, Dryer - Front Loading, Energy Efficient Appliances, ENERGY STAR Dishwasher, Washer - Front Loading
Heat Source Oil
Laundry Upper Floor
Exterior
Water Access N
Accessibility None
Garage N
Building
Story 3
Foundation Stone
Sewer Public Sewer
Water Public
Architectural Style Straight Thru
Level or Stories 3
Additional Building Above Grade, Below Grade
Structure Type 9'+ Ceilings,High
New Construction N
Schools
School District The School District Of Philadelphia
Others
Senior Community No
Tax ID 022311600
Ownership Fee Simple
SqFt Source Assessor
Special Listing Condition Standard
Read Less Info
Want to know what your home might be worth? Contact us for a FREE valuation!

Our team is ready to help you sell your home for the highest possible price ASAP

Bought with Jaime Hyman • BHHS Fox & Roach-Center City Walnut



