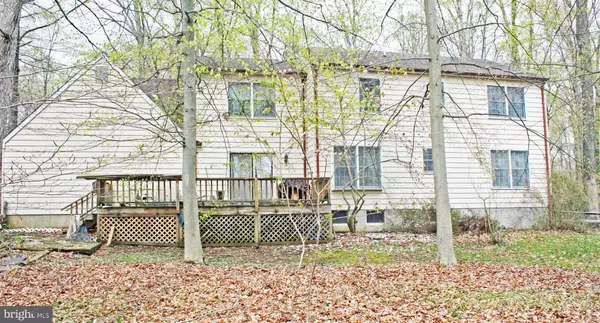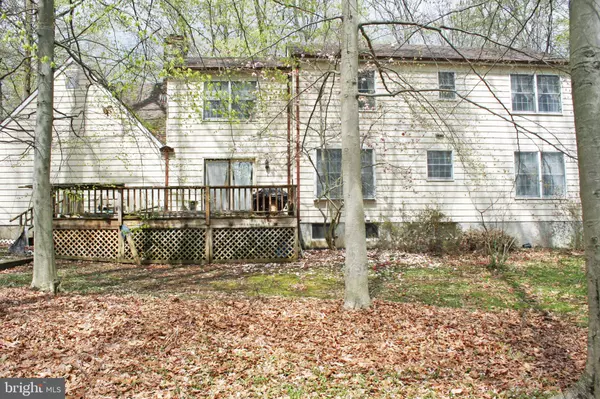For more information regarding the value of a property, please contact us for a free consultation.
Key Details
Sold Price $365,000
Property Type Single Family Home
Sub Type Detached
Listing Status Sold
Purchase Type For Sale
Square Footage 2,366 sqft
Price per Sqft $154
Subdivision Leeswood
MLS Listing ID MDHR258932
Sold Date 07/05/21
Style Colonial
Bedrooms 4
Full Baths 2
Half Baths 1
HOA Y/N N
Abv Grd Liv Area 2,366
Originating Board BRIGHT
Year Built 1983
Annual Tax Amount $3,932
Tax Year 2021
Lot Size 0.738 Acres
Acres 0.74
Property Description
PUBLIC REAL ESTATE AUCTION- THURSDAY, MAY 20, 2021 STARTING: 6:00 PM LIVE AUCTION HELD ON LOCATION AT PROPERTY ADDRESS -$275,000 IS SUGGESTED OPENING BID 2-STORY COLONIAL FOUR (4) BEDROOM TWO & ONE HALF (2-1/2) BATH HOUSE WITH ATTACHED TWO (2) CAR GARAGE ON 0.74 ACRES M/L SEMI-WOODED LOT WITH MATURE TREES GREAT LOCATION IN A WELL ESTABLISHED HARFORD COUNTY DEVELOPMENT/NEIGHBORHOOD HIGHLY MOTIVATED SELLER SELLER IS RELOCATING AND DOWNSIZING Real Estate Details: First Floor: Foyer (7 x 94) Wallpaper, Tile Floor, Guest Closet (24 x 36) Powder Room (6 x 6) Vanity & Mirror, Wallpaper, Tile Floor, Utility Closet w/ Laundry Tub (3 x 54), Can Easily Be Converted To First Floor Laundry Formal Living Room (132 x 20) Wallpaper, Wall to Wall Carpet, Textured Ceiling Dining Room (1111 x 135) Brass Hanging Chandelier, Wallpaper & Chair Rail, Textured Ceiling Kitchen w/ Eat-In Area (133 x 21) Thirty Six (36) Handle Oak Built-In Cabinets & Lazy Susan, Pantry (1 x 3) by Certified Cabinet Co., Tile Counter & Backsplash, Garbage Disposal, Built-In Kenmore Dishwasher, Kenmore Stove, Montgomery Ward Two (2) Door Refrigerator, Wallpaper, Hanging Lead Shade Lamp, Tile Floor, Textured Ceiling Step-Down Family Room w/ Fieldstone Fireplace (139 x 206) Built-In Cabinetry & Shelves, Wet Bar (26 x 5) w/ Built-In Oak Cabinets & Refrigerator, Bruce Hardwood Floor, Access To Garage, Textured Ceiling, Pair French Doors Leading To Rear Wooden Deck (10 x24) Hallway (3 x 176) Wallpaper, Tile Floor, Textured Ceiling Second Floor: Stairs & Landings (33 x 177) Wallpaper, Wall To Wall Carpet Master Bedroom (133 x 1611) Painted Walls, Wooden Interior Privacy Shutters, Ceiling Fan, Wall To Wall Carpet, Textured Ceiling Master Bathroom (94 x 102) Built-In Vanity, Dresden Whirlpool Soaking Tub w/ Jets, Tile Tub Area, Skylight, Tile Floor, 4 Vanity Station, Walk-In Closet (511 x 1611) Bedroom #2 (137 x 159) Painted Walls, Wall To Wall Carpet, Closet #1 (2 x 28), Closet #2 (2 x 32), Textured Ceiling Bedroom #3 (910 x 124) Painted Walls, Wall To Wall Carpet, Double Door Closet (2 x 48), Textured Ceiling Full Size Bathroom (79 x 911) Built-In Vanity, Wallpaper, Tile Floor Double Door Hall Closet (13 x 59) Hallway (3 x 2010) Wallpaper, Wall To Wall Carpet Bedroom #4 (1111 x 133) Painted Walls, Wall To Wall Carpet, Double Door Closet (2 x 48), Textured Ceiling Unfinished Full Sized Basement (261 x 465) With Washer & Dryer Hook-Up & Laundry Tub, Sump Pump Pit w/ Sump Pump Two (2) Car Garage With Service Door, Electric Door Opener, Pull Down Stairs w/ Additional Upstairs Storage Other Real Estate Details: Built: 1983 2,366 Square Feet Lot Size: 0.74 Acre M/L A Second Owner Seller Bead Mold Aluminum Siding Flagstone Front Step New Front Door (2019) 8 Ceilings Throughout Central Air Conditioning New Rheem Outside Condenser (Installed 04-2021) Well Water w/ Pressurized System Public Sewer New Electric Hot Water Heater (Installed 04-2021) Kenmore Water Softener Oil Hot Air Ultra 80 Furnace (1995) 200 Gallon Oil Tank (1995) Back-Up Heat Pump Sump Pump Pit w/ Sump Pump 200 Amp Electrical Service 30 Year Asphalt Shingle Roof (Installed 2002) Wooden Rear Deck (10 x 24) Outdoor Double Door Storage Shed (12 x 16) State & County Taxes: Approx. $3,932.45/Year Property ID #03110729 School Districts: Bel Air Elementary School South Hampton Middle School C. Milton Wright High School TERMS OF REAL ESTATE: 10% Deposit of Purchase Price Down Day of Auction With Final Settlement On or Before Forty-Five (45) Days From Day of Auction, Being Sold As-Is Condition
Location
State MD
County Harford
Zoning R1
Direction North
Rooms
Basement Other, Drain, Full, Sump Pump, Unfinished, Windows
Interior
Interior Features Attic, Breakfast Area, Built-Ins, Carpet, Chair Railings, Combination Kitchen/Dining, Dining Area, Family Room Off Kitchen, Floor Plan - Traditional, Formal/Separate Dining Room, Kitchen - Country, Skylight(s), Walk-in Closet(s), Water Treat System, Wet/Dry Bar, Window Treatments, Wood Floors, Stain/Lead Glass, Soaking Tub
Hot Water Electric
Heating Heat Pump(s)
Cooling Central A/C
Flooring Carpet, Hardwood, Tile/Brick, Concrete
Fireplaces Number 1
Fireplaces Type Stone
Equipment Dishwasher, Stove, Washer, Water Heater
Furnishings No
Fireplace Y
Window Features Screens
Appliance Dishwasher, Stove, Washer, Water Heater
Heat Source Oil, Central, Electric
Laundry Main Floor, Basement
Exterior
Exterior Feature Deck(s)
Parking Features Additional Storage Area, Garage - Front Entry, Covered Parking, Garage Door Opener, Inside Access
Garage Spaces 2.0
Fence Split Rail
Utilities Available Cable TV, Phone, Sewer Available
Amenities Available None
Water Access N
View Trees/Woods, Street
Roof Type Asphalt
Street Surface Black Top
Accessibility None
Porch Deck(s)
Road Frontage City/County
Attached Garage 2
Total Parking Spaces 2
Garage Y
Building
Lot Description Partly Wooded, Rear Yard, Road Frontage, Trees/Wooded
Story 2
Foundation Block, Permanent
Sewer Public Sewer
Water Well
Architectural Style Colonial
Level or Stories 2
Additional Building Above Grade, Below Grade
Structure Type Dry Wall
New Construction N
Schools
Elementary Schools Bel Air
Middle Schools Southampton
High Schools C. Milton Wright
School District Harford County Public Schools
Others
Pets Allowed Y
HOA Fee Include None
Senior Community No
Tax ID 1303110729
Ownership Fee Simple
SqFt Source Assessor
Acceptable Financing Cash, Conventional, Farm Credit Service, Private, FHA, USDA, VA
Horse Property N
Listing Terms Cash, Conventional, Farm Credit Service, Private, FHA, USDA, VA
Financing Cash,Conventional,Farm Credit Service,Private,FHA,USDA,VA
Special Listing Condition Auction
Pets Allowed No Pet Restrictions
Read Less Info
Want to know what your home might be worth? Contact us for a FREE valuation!

Our team is ready to help you sell your home for the highest possible price ASAP

Bought with Zachary Gordon Shelley • Streett Hopkins Real Estate, LLC



