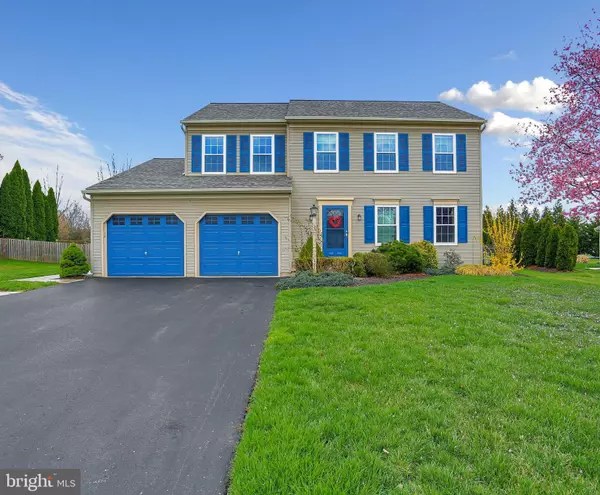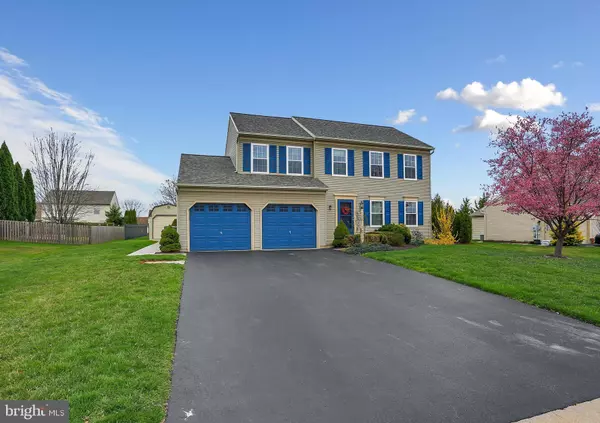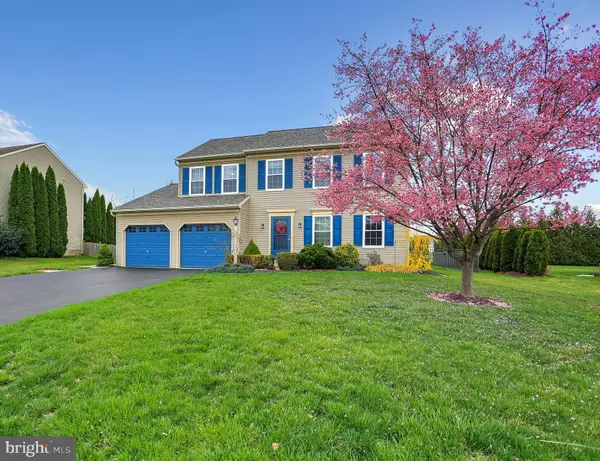For more information regarding the value of a property, please contact us for a free consultation.
Key Details
Sold Price $401,000
Property Type Single Family Home
Sub Type Detached
Listing Status Sold
Purchase Type For Sale
Square Footage 2,468 sqft
Price per Sqft $162
Subdivision Country Club Manor
MLS Listing ID PAYK2018974
Sold Date 05/05/22
Style Colonial
Bedrooms 4
Full Baths 2
Half Baths 1
HOA Fees $9/ann
HOA Y/N Y
Abv Grd Liv Area 1,868
Originating Board BRIGHT
Year Built 2004
Annual Tax Amount $4,754
Tax Year 2021
Lot Size 0.276 Acres
Acres 0.28
Property Description
Welcome home to this beautiful move-in ready colonial! On the main level, the chef in your family will love the updated eat-in kitchen with granite countertops, breakfast bar, tile backsplash and new stainless appliances! The huge living room has plenty of room for seating, and the convenient office just off of the foyer could be converted back to a dining room (the closed off doorway to the kitchen could easily be re-opened). A convenient half bath is located in the foyer hallway. Upstairs, the primary bedroom has a beautiful en suite bath complete with a stand up shower and a jetted tub! You'll definitely appreciate the huge walk-in closet with built ins! Three more bedrooms (one with a walk-in closet) and a spacious hall bath complete the upper level. Down in the lower level, you'll find additional finished living space as well as a well equipped laundry room with access to a wonderful crawl space that provides plenty of storage! The grand finale of this home is located out back - a gorgeous heated saltwater swimming pool! Surrounded by a beautiful patio with awning and a fenced, landscaped yard, you'll definitely appreciate this oasis on those hot summer days! There's even a dedicated natural gas line for your grill so no more worrying about running out of propane during cookouts! A huge 2 car garage and a separate shed with roll up door complete the tour of this wonderful home! Be sure to check out the massive "updates list", included in the documents section of this listing! There are too many to mention, but some of the recent highlights include a new roof (2021), new windows (2021), new exterior doors (2017/2018), upgraded attic insulation (2019), new kitchen appliances (2021), new laminate hardwood in kitchen, hall and half bath (2021), new carpet on stairs and 2nd floor (2021), new floor in 2nd full bath (2020), new sump pump with battery backup (2019), new radon mitigation fan (2018), new HVAC (2021), new tankless hot water heater (2021), new blinds throughout (2021), new shutters (2021), play structure in backyard (2020) and fresh paint (2021). Schedule your showing today - this one won't last long!
Location
State PA
County York
Area Manchester Twp (15236)
Zoning RESIDENTIAL
Rooms
Other Rooms Living Room, Primary Bedroom, Bedroom 2, Bedroom 3, Kitchen, Family Room, Bedroom 1, Laundry, Office, Bathroom 1, Primary Bathroom, Half Bath
Basement Partially Finished, Sump Pump
Interior
Hot Water Natural Gas, Tankless
Heating Forced Air
Cooling Central A/C
Equipment Built-In Microwave, Dishwasher, Oven/Range - Gas, Refrigerator, Stainless Steel Appliances, Disposal
Fireplace N
Appliance Built-In Microwave, Dishwasher, Oven/Range - Gas, Refrigerator, Stainless Steel Appliances, Disposal
Heat Source Natural Gas
Laundry Basement, Hookup
Exterior
Exterior Feature Patio(s)
Parking Features Garage - Front Entry, Garage Door Opener, Inside Access
Garage Spaces 2.0
Fence Wrought Iron
Pool In Ground, Saltwater, Heated, Fenced, Vinyl
Water Access N
Accessibility None
Porch Patio(s)
Attached Garage 2
Total Parking Spaces 2
Garage Y
Building
Story 2
Foundation Block, Crawl Space, Active Radon Mitigation
Sewer Public Sewer
Water Public
Architectural Style Colonial
Level or Stories 2
Additional Building Above Grade, Below Grade
New Construction N
Schools
School District Central York
Others
HOA Fee Include Common Area Maintenance
Senior Community No
Tax ID 36-000-36-0144-00-00000
Ownership Fee Simple
SqFt Source Assessor
Acceptable Financing Cash, Conventional, FHA, VA
Listing Terms Cash, Conventional, FHA, VA
Financing Cash,Conventional,FHA,VA
Special Listing Condition Standard
Read Less Info
Want to know what your home might be worth? Contact us for a FREE valuation!

Our team is ready to help you sell your home for the highest possible price ASAP

Bought with Taylor Kapterian • Realty One Group Generations



