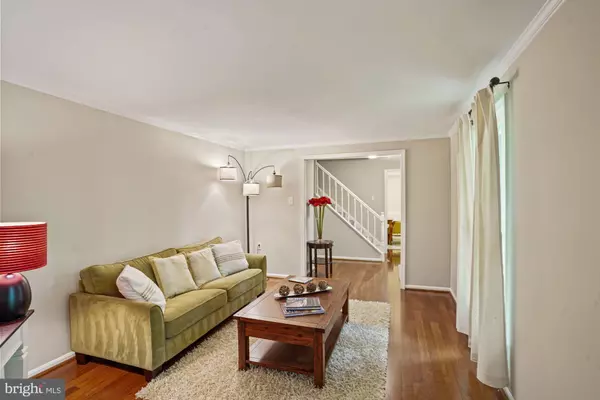For more information regarding the value of a property, please contact us for a free consultation.
Key Details
Sold Price $742,000
Property Type Single Family Home
Sub Type Detached
Listing Status Sold
Purchase Type For Sale
Square Footage 2,438 sqft
Price per Sqft $304
Subdivision Colchester Hunt
MLS Listing ID VAFX1206312
Sold Date 07/26/21
Style Colonial
Bedrooms 4
Full Baths 2
Half Baths 1
HOA Fees $4/ann
HOA Y/N Y
Abv Grd Liv Area 1,824
Originating Board BRIGHT
Year Built 1977
Annual Tax Amount $7,578
Tax Year 2020
Lot Size 0.918 Acres
Acres 0.92
Property Description
This gorgeous and meticulously maintained colonial sits on a private culdesac lot with a huge lush green backyard that backs to trees. You will fall in love with this open, private backyard with an oversized deck, stone walkways, a fire pit in the woods, and plenty of flat space to play. If you have been looking for a tranquil country setting with the benefits of a community then this is a rare opportunity for you. When you first approach the home you'll notice a nice long tree-lined drive that takes you up to the house sitting on a hill. Enter the home where you'll find nice floors with the formal living room to your left and dining room to your right. The kitchen has white cabinets, granite countertops, and updated stainless steel appliances. There are four bedrooms upstairs. The primary bedroom has an en-suite bath, walk-in closet, and separate vanity prep area with sink, countertop, and mirror. The lower level has a great rec room (sectional couch will convey) with a full walkout to a side paver patio, exercise room/home office, and utility room with workbenches that convey. Recent upgrades/improvements include: HVAC 2020, stainless steel appliances in kitchen 2020, the septic was pumped in 2021, freshly painted first and second floors in Agreeable Grey, new carpet on stairs and upper level, the roof was inspected in 2020 with no issues. This is the perfect Fairfax location with easy access to Fairfax County Parkway (Rt 286), Lee Highway (Route 29), and I-66! It is also zoned for Oakview Elementary and Robinson Secondary Schools (MS/HS). The home you've been waiting for is here. Don't delay, this one will go quickly.
Location
State VA
County Fairfax
Zoning 030
Rooms
Other Rooms Living Room, Dining Room, Kitchen, Family Room, Foyer, Storage Room
Basement Walkout Level, Improved
Interior
Interior Features Built-Ins, Carpet, Crown Moldings, Dining Area, Formal/Separate Dining Room, Pantry, Upgraded Countertops, Walk-in Closet(s), Window Treatments, Wood Floors
Hot Water Electric
Heating Heat Pump(s)
Cooling Central A/C
Flooring Carpet, Ceramic Tile, Hardwood, Vinyl
Fireplaces Number 1
Fireplaces Type Wood
Equipment Built-In Microwave, Dishwasher, Disposal, Dryer, Refrigerator, Stainless Steel Appliances, Stove, Washer, Water Heater
Fireplace Y
Appliance Built-In Microwave, Dishwasher, Disposal, Dryer, Refrigerator, Stainless Steel Appliances, Stove, Washer, Water Heater
Heat Source Electric
Laundry Lower Floor
Exterior
Exterior Feature Deck(s), Patio(s)
Parking Features Garage - Side Entry
Garage Spaces 2.0
Water Access N
Accessibility None
Porch Deck(s), Patio(s)
Attached Garage 2
Total Parking Spaces 2
Garage Y
Building
Lot Description Backs - Open Common Area, Cul-de-sac, Private
Story 3
Sewer Septic = # of BR
Water Public
Architectural Style Colonial
Level or Stories 3
Additional Building Above Grade, Below Grade
New Construction N
Schools
Elementary Schools Oak View
Middle Schools Robinson Secondary School
High Schools Robinson Secondary School
School District Fairfax County Public Schools
Others
Pets Allowed Y
Senior Community No
Tax ID 0761 08 0018
Ownership Fee Simple
SqFt Source Assessor
Acceptable Financing Cash, Conventional, VA
Listing Terms Cash, Conventional, VA
Financing Cash,Conventional,VA
Special Listing Condition Standard
Pets Allowed No Pet Restrictions
Read Less Info
Want to know what your home might be worth? Contact us for a FREE valuation!

Our team is ready to help you sell your home for the highest possible price ASAP

Bought with Wilson Lee • Samson Properties



