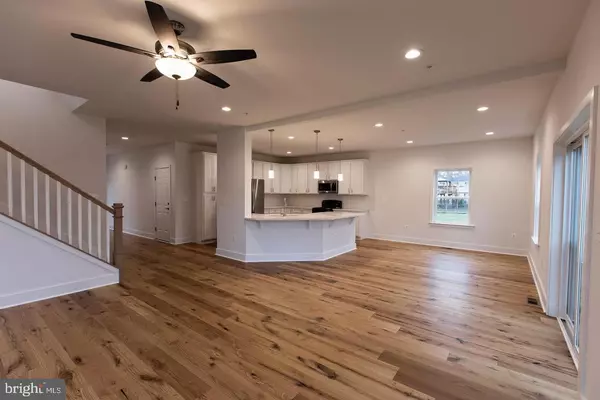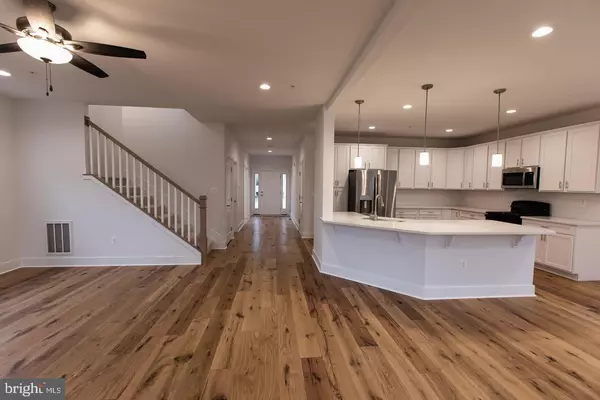For more information regarding the value of a property, please contact us for a free consultation.
Key Details
Sold Price $624,900
Property Type Single Family Home
Sub Type Detached
Listing Status Sold
Purchase Type For Sale
Subdivision Beverley Beach
MLS Listing ID MDAA470918
Sold Date 08/11/21
Style Colonial
Bedrooms 4
Full Baths 2
Half Baths 1
HOA Y/N N
Originating Board BRIGHT
Year Built 2021
Annual Tax Amount $1,737
Tax Year 2020
Lot Size 8,700 Sqft
Acres 0.2
Property Description
*New Construction in progress!* Mid to Late August Delivery! Still time to pick out your custom furnishings! Quality craftsmanship by Schaefer Homes. The model being built is called The Franklin Model, which showcases 2500 finished square feet with an attached oversized 1 car garage and Stone Veneer concrete foundation. There are 4 bedrooms, 2 full baths and 1 powder room. This gorgeous home with all the upgrades features open concept floor plan with hardwood flooring and 9' ceilings throughout main level, an office/den, a beautiful kitchen with granite counter tops, 42" cabinetry with soft closed drawers, stainless steel appliances, and farm sink. Gas fireplace in the living room. Upstairs bedrooms will have carpet. Custom Master Bath complete with dual vanities, soaking tub and separate large tiled shower with bench and frameless glass door. Guest Bath tub has tiled surround. Laundry room is conveniently located on the upper level close to all bedrooms. Schaefer Homes also provides /installs a quality water conditioner during building process. Beverly Beach is a water oriented community, offers a private beach, picnic tables, valley ball, play ground, fishing pier, marina with boat slips, boat ramp and pier! Also adjacent 300 acre Triton/Beverly Beach park & nature preserve with more sandy beaches, pond, and trails. Home is located a block away from Canoe/Kayaking and Fishing. Great place to call home! Vacation where you live! Builder will offer $10,000 in closing help if buyer uses builder preferred Mortgage Lender and Settlement Company. ** Photos are examples of builders work ** Photos of building in progress will be added soon! Call me today for more details!!
Location
State MD
County Anne Arundel
Zoning R5
Interior
Interior Features Floor Plan - Open, Kitchen - Island, Combination Dining/Living, Pantry, Walk-in Closet(s), Wood Floors, Carpet
Hot Water Electric
Heating Heat Pump(s)
Cooling Central A/C
Fireplaces Number 1
Fireplaces Type Gas/Propane
Fireplace Y
Heat Source Electric
Laundry Upper Floor
Exterior
Parking Features Garage - Front Entry, Garage Door Opener, Oversized
Garage Spaces 1.0
Water Access N
Accessibility None
Attached Garage 1
Total Parking Spaces 1
Garage Y
Building
Story 2
Sewer Public Sewer
Water Well
Architectural Style Colonial
Level or Stories 2
Additional Building Above Grade, Below Grade
New Construction Y
Schools
School District Anne Arundel County Public Schools
Others
Senior Community No
Tax ID 020104605103905
Ownership Fee Simple
SqFt Source Assessor
Acceptable Financing Cash, Conventional, FHA, VA
Listing Terms Cash, Conventional, FHA, VA
Financing Cash,Conventional,FHA,VA
Special Listing Condition Standard
Read Less Info
Want to know what your home might be worth? Contact us for a FREE valuation!

Our team is ready to help you sell your home for the highest possible price ASAP

Bought with Berna Kimber • Redfin Corp



