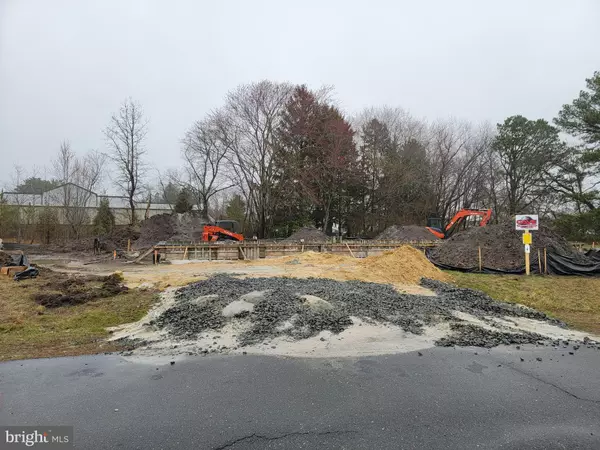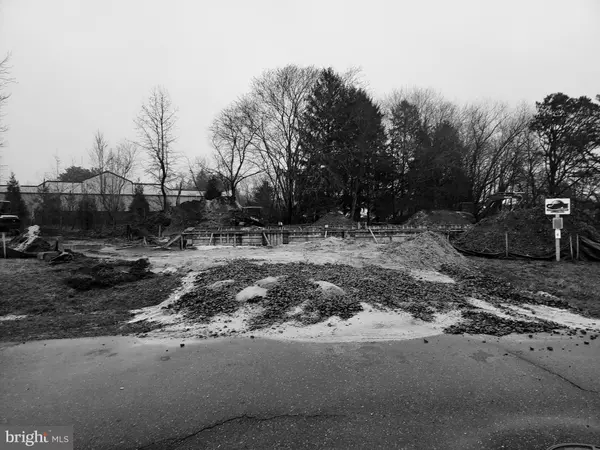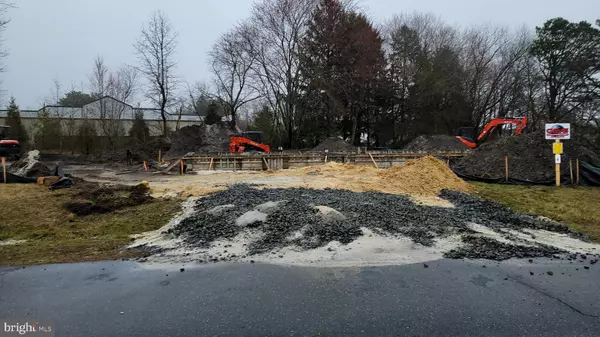For more information regarding the value of a property, please contact us for a free consultation.
Key Details
Sold Price $389,000
Property Type Single Family Home
Sub Type Detached
Listing Status Sold
Purchase Type For Sale
Square Footage 1,326 sqft
Price per Sqft $293
Subdivision Denton Mills
MLS Listing ID DESU2017706
Sold Date 08/15/22
Style Ranch/Rambler
Bedrooms 3
Full Baths 2
HOA Fees $10/ann
HOA Y/N Y
Abv Grd Liv Area 1,326
Originating Board BRIGHT
Year Built 2022
Annual Tax Amount $1,005
Lot Size 0.416 Acres
Acres 0.42
Property Description
TO BE BUILT
Construction has begun on this 1326 Sq. ft. ranch style home. Estimated completion is 4 to 6 months from listing day. Buying before interior finishes are purchased allows the buyer to make their own selection. If ratified contract comes in early enough, they can also choose their siding color.
The interior of this home will be finished with Wolf Classic Cabinetry, Luxury Vinyl plank and ceramic tile flooring, custom paint color, stainless appliance package and stone counter tops in kitchen and bath. The exterior features are shingled roof, vinyl siding and Wolf decking. The lot will be graded and seeded; however, the Buyers will have the opportunity to upgrade to Sod and irrigation.
Taxes are based on undeveloped land. Photos will be updates as progress is made.
The builder requires a 10% deposit on home if Buyers are making selections.
Home Package includes
no rear deck
Wolf Classic Cabinets throughout- Buyer's choice of color
Level 1 Granite or Quartz top- Buyer's choice of color and pattern
1 wall color on interior and exterior front door
right now, they can even choose siding color-this will change in the next week or so because we have to pre-order same with color of window shutters
The roof is black
LVP flooring
Tile flooring
Stainless appliance package
electric HW heater
Heat Pumps-electric Please call for details.
Location
State DE
County Sussex
Area Baltimore Hundred (31001)
Zoning TN
Rooms
Main Level Bedrooms 3
Interior
Interior Features Breakfast Area, Ceiling Fan(s), Entry Level Bedroom, Floor Plan - Open, Kitchen - Island, Recessed Lighting, Stall Shower, Tub Shower, Upgraded Countertops
Hot Water Electric
Heating Heat Pump(s)
Cooling Heat Pump(s)
Equipment Built-In Microwave, Dishwasher, Disposal, Oven/Range - Electric, Refrigerator, Stainless Steel Appliances, Washer/Dryer Hookups Only, Water Heater
Fireplace N
Window Features Double Hung
Appliance Built-In Microwave, Dishwasher, Disposal, Oven/Range - Electric, Refrigerator, Stainless Steel Appliances, Washer/Dryer Hookups Only, Water Heater
Heat Source Electric
Laundry Hookup
Exterior
Parking Features Garage - Front Entry
Garage Spaces 2.0
Water Access N
Roof Type Shingle
Accessibility 2+ Access Exits
Attached Garage 2
Total Parking Spaces 2
Garage Y
Building
Story 1
Foundation Concrete Perimeter
Sewer Public Sewer
Water Well
Architectural Style Ranch/Rambler
Level or Stories 1
Additional Building Above Grade
New Construction Y
Schools
School District Indian River
Others
Pets Allowed Y
Senior Community No
Tax ID NO TAX RECORD
Ownership Fee Simple
SqFt Source Estimated
Horse Property N
Special Listing Condition Standard
Pets Allowed No Pet Restrictions
Read Less Info
Want to know what your home might be worth? Contact us for a FREE valuation!

Our team is ready to help you sell your home for the highest possible price ASAP

Bought with Julie Wilson • Keller Williams Realty



