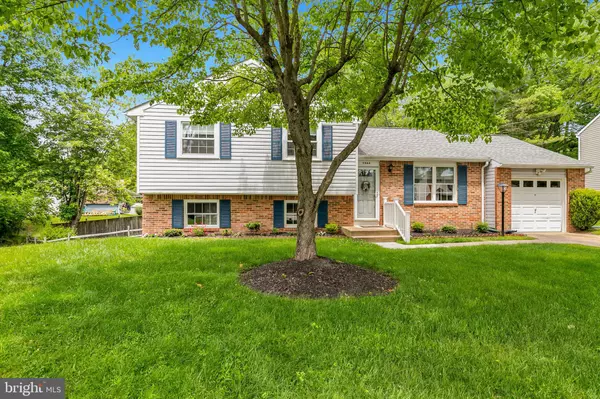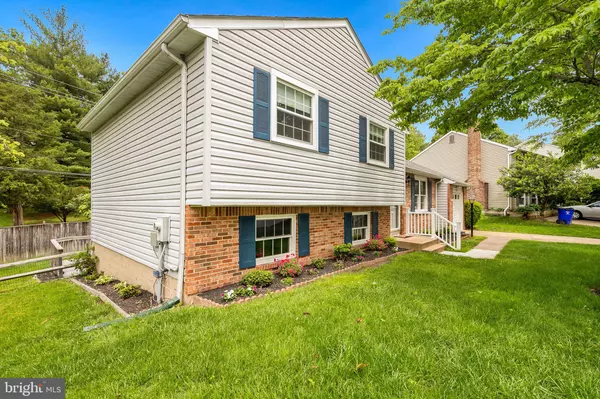For more information regarding the value of a property, please contact us for a free consultation.
Key Details
Sold Price $512,000
Property Type Single Family Home
Sub Type Detached
Listing Status Sold
Purchase Type For Sale
Square Footage 2,268 sqft
Price per Sqft $225
Subdivision None Available
MLS Listing ID MDHW295594
Sold Date 07/15/21
Style Split Level
Bedrooms 3
Full Baths 2
Half Baths 1
HOA Y/N N
Abv Grd Liv Area 1,668
Originating Board BRIGHT
Year Built 1983
Annual Tax Amount $4,994
Tax Year 2021
Lot Size 7,326 Sqft
Acres 0.17
Property Description
Splendid, Spacious, Split Level located on a cul-de-sac in the sought-after community of Ellicott Hills. Upon entering the Foyer, you are greeted by newly installed carpet, (2021) and fresh paint (2021) throughout the home. Envision yourself creating meals and making memories in your completely renovated (2021) Kitchen, complete with brand new stainless steel appliances, updated countertops, and cabinets. The lower level is ideal for entertaining with a conveniently located powder room, and large Family Room. Access your fenced rear yard by way of your walkout lower level; create a personal oasis, grow the garden you've always dreamed of, the possibilities are limitless to customize your outdoor space. Atop the home features 3 Bedrooms and 2 Full Baths. Your Primary Bedroom has double closets to house all your finery, and a private ensuite Full Bath. Many updates have been made; 2017- New Roof, Heat Pump, Water Heater, Front Door, Outside Railing. 2020- New Samsung Refrigerator, Garbage Disposal. 2021- New Carpet, Flooring, Paint, Whirlpool Dishwasher, Amana Stove, Kitchen Cabinets, and Countertops. Ideally located with easy access to entertainment, shopping, recreation in Historic Ellicott City, and Downtown Columbia. Commuting to Washington DC, Baltimore, or Frederick is a breeze, as you are able to easily get to Route 40, Route 29, I-70, and Maryland Route 100. Book your appointment today!
Location
State MD
County Howard
Zoning RSC
Rooms
Other Rooms Living Room, Dining Room, Primary Bedroom, Bedroom 2, Bedroom 3, Kitchen, Family Room, Laundry, Primary Bathroom, Full Bath, Half Bath
Basement Connecting Stairway, Daylight, Partial, Heated, Improved, Interior Access, Outside Entrance, Partially Finished, Rear Entrance, Walkout Level, Windows
Interior
Interior Features Carpet, Combination Dining/Living, Dining Area, Floor Plan - Traditional, Recessed Lighting, Stall Shower, Tub Shower, Upgraded Countertops, Window Treatments
Hot Water Electric
Heating Heat Pump(s)
Cooling Central A/C
Flooring Carpet, Vinyl
Equipment Cooktop, Dishwasher, Disposal, Dryer, Exhaust Fan, Refrigerator, Stove, Washer, Water Heater
Fireplace N
Window Features Screens,Sliding
Appliance Cooktop, Dishwasher, Disposal, Dryer, Exhaust Fan, Refrigerator, Stove, Washer, Water Heater
Heat Source Electric
Laundry Dryer In Unit, Has Laundry, Lower Floor, Washer In Unit
Exterior
Exterior Feature Deck(s)
Parking Features Garage Door Opener
Garage Spaces 3.0
Fence Privacy, Wood, Rear
Water Access N
View Garden/Lawn, Trees/Woods
Roof Type Shingle
Accessibility None
Porch Deck(s)
Attached Garage 1
Total Parking Spaces 3
Garage Y
Building
Lot Description Backs to Trees, Cul-de-sac, Rear Yard, SideYard(s), Trees/Wooded, Front Yard
Story 3
Sewer Public Sewer
Water Public
Architectural Style Split Level
Level or Stories 3
Additional Building Above Grade, Below Grade
New Construction N
Schools
Elementary Schools Veterans
Middle Schools Dunloggin
High Schools Centennial
School District Howard County Public School System
Others
Senior Community No
Tax ID 1402275775
Ownership Fee Simple
SqFt Source Assessor
Horse Property N
Special Listing Condition Standard
Read Less Info
Want to know what your home might be worth? Contact us for a FREE valuation!

Our team is ready to help you sell your home for the highest possible price ASAP

Bought with Sunny Y Lee • NBI Realty, LLC



