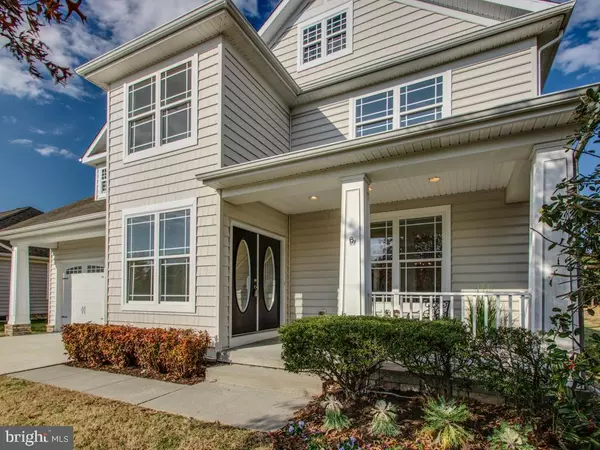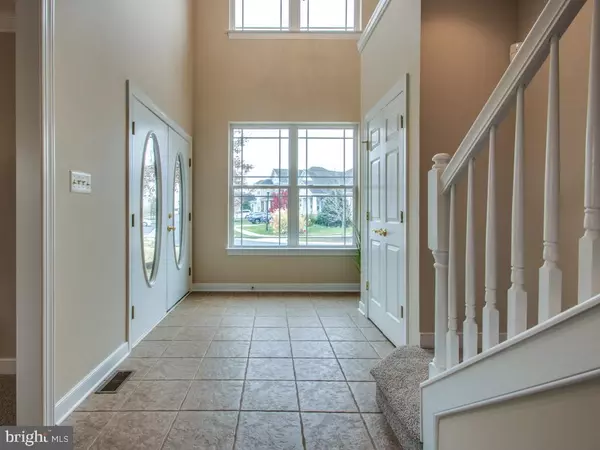For more information regarding the value of a property, please contact us for a free consultation.
Key Details
Sold Price $735,000
Property Type Single Family Home
Sub Type Detached
Listing Status Sold
Purchase Type For Sale
Square Footage 3,100 sqft
Price per Sqft $237
Subdivision Villages Of Five Points-West
MLS Listing ID DESU2010182
Sold Date 01/18/22
Style Coastal
Bedrooms 4
Full Baths 3
Half Baths 1
HOA Fees $125/qua
HOA Y/N Y
Abv Grd Liv Area 3,100
Originating Board BRIGHT
Year Built 2006
Annual Tax Amount $1,952
Tax Year 2021
Lot Size 8,276 Sqft
Acres 0.19
Lot Dimensions 71.00 x 115.00
Property Description
Great location East of Route 1 and backing to open space and the bike trail. This home offers a large covered front porch with a double door entry. The bright open floorplan features a living room, dining room, table space kitchen which opens to a large family room with a fireplace. There is a large screened in porch off the back of the house with access from the family room as well as the owner's suite. The second floor has 3 additional bedrooms one with an ensuite. There is also a large loft area that offers privacy to the area below. Plenty of room for family and guests. Freshly painted and also has new carpeting.
Walk to Villages of Five Points downtown area to enjoy restaurants, a grocery store, salon, pharmacy and more! Community amenities includes pools, tennis courts, walking trails, and fitness center. Convenient to downtown Lewes, Delaware Bay, Cape Henlopen State Park.
Location
State DE
County Sussex
Area Lewes Rehoboth Hundred (31009)
Zoning MR
Rooms
Other Rooms Living Room, Dining Room, Primary Bedroom, Kitchen, Family Room, Loft, Half Bath
Main Level Bedrooms 1
Interior
Interior Features Ceiling Fan(s), Combination Dining/Living, Entry Level Bedroom, Family Room Off Kitchen, Floor Plan - Open, Kitchen - Eat-In, Soaking Tub, Stall Shower, Walk-in Closet(s)
Hot Water Propane
Heating Forced Air
Cooling Central A/C
Flooring Carpet, Ceramic Tile
Fireplaces Number 1
Fireplace Y
Heat Source Propane - Metered
Laundry Main Floor
Exterior
Exterior Feature Porch(es), Screened
Parking Features Oversized, Garage - Front Entry
Garage Spaces 4.0
Amenities Available Pool - Outdoor, Common Grounds, Exercise Room, Tennis Courts, Tot Lots/Playground
Water Access N
Roof Type Architectural Shingle
Accessibility None
Porch Porch(es), Screened
Attached Garage 2
Total Parking Spaces 4
Garage Y
Building
Lot Description Backs - Open Common Area, Corner
Story 2
Foundation Crawl Space
Sewer No Septic System
Water Public
Architectural Style Coastal
Level or Stories 2
Additional Building Above Grade
New Construction N
Schools
School District Cape Henlopen
Others
HOA Fee Include Common Area Maintenance,Reserve Funds,Road Maintenance,Snow Removal
Senior Community No
Tax ID 335-12.00-60.00
Ownership Fee Simple
SqFt Source Assessor
Acceptable Financing Cash, Conventional, FHA
Listing Terms Cash, Conventional, FHA
Financing Cash,Conventional,FHA
Special Listing Condition Standard
Read Less Info
Want to know what your home might be worth? Contact us for a FREE valuation!

Our team is ready to help you sell your home for the highest possible price ASAP

Bought with Dustin Oldfather • Compass



